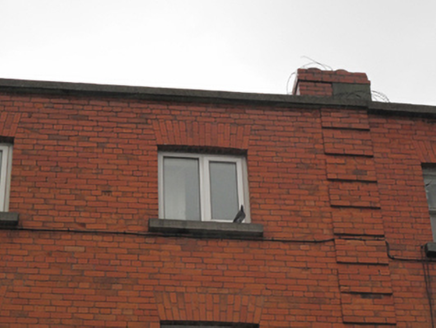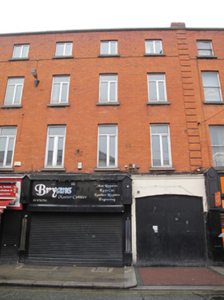Survey Data
Reg No
50010213
Rating
Regional
Categories of Special Interest
Architectural
Original Use
House
In Use As
Shop/retail outlet
Date
1830 - 1850
Coordinates
316078, 234734
Date Recorded
08/11/2011
Date Updated
--/--/--
Description
Terraced three-bay four-storey house, built c.1840, now in commercial use with rented accommodation over, having shopfront and integral carriage arch. Flat roof with shared red brick chimneystacks to east party wall behind red brick parapet wall having masonry coping. Red brick wall laid in Flemish bond with red brick soldier quoins to east of façade. Render wall to ground floor to east of shopfront with moulded masonry cornice over. Diminishing gauged brick square-headed window openings with masonry sills and replacement uPVC windows throughout. Recent timber shopfront to ground floor comprising engaged pilasters on plinth bases having applied mirrored strips, pedimented consoles flanking fascia over square-headed opening. Segmental-arch carriage entrance to east of shopfront with recent single-leaf metal sheet door.
Appraisal
Talbot Street was laid out in the 1840s, following the sale of Tyrone House. This building forms part of a relatively uniform terrace with a shared parapet height and fenestration pattern. Simply composed, it has a regularity of design and proportion and additional interest is provided by the presence of a carriage arch, providing access to the rear of the site.



