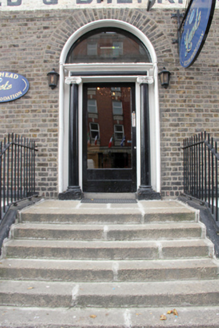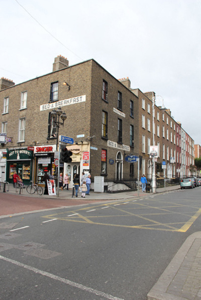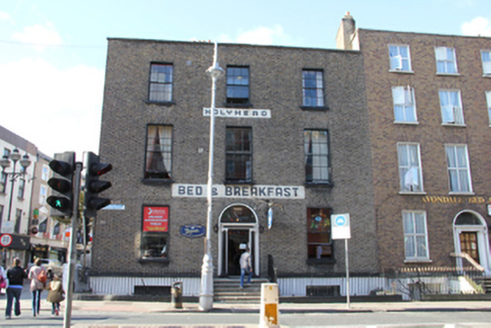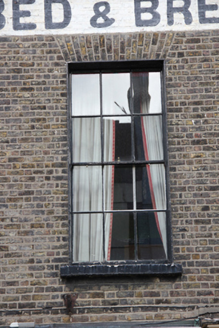Survey Data
Reg No
50010195
Rating
Regional
Categories of Special Interest
Architectural, Artistic
Original Use
House
In Use As
Guest house/b&b
Date
1820 - 1840
Coordinates
316266, 234799
Date Recorded
04/10/2011
Date Updated
--/--/--
Description
Corner-sited end-of-terrace three-bay three-storey house over raised basement, built c.1830, with single-bay south side elevation having pair of shopfronts inserted to ground floor. Now in use as guest house. Hipped slate roofs hidden behind parapet wall with granite coping. Stepped brick chimneystack to rear party wall with clay pots. Yellow brick walls laid in Flemish bond on painted granite plinth course over rendered basement walls. Yellow brick walls to rear elevation laid in English garden wall bond with parapet wall rebuilt in red brick. Gauged brick flat-arched window openings with rendered reveals, painted granite sills and early replacement timber sliding sash windows, six-over-six pane to first and second floors, single-pane to ground floor and ten-over-ten to basement level with iron grille. Gauged brick round-headed door opening with moulded masonry surround and painted masonry Ionic doorcase. Replacement timber glazed door flanked by engaged Ionic columns on plinth bases supporting panelled lintel cornice and plain glazed fanlight over. Door opens onto granite platform and six granite steps bridging basement and enclosed by wrought-iron railings on granite plinth wall with cast-iron corner posts. Basement enclosed by wrought-iron railings with iron braces set on granite plinth wall, basement concealed to south side elevation. Pair of replacement shopfronts inserted to ground floor of south side elevation with partially intact stepped dentillated cornice and fascia to easternmost shopfront having slender panelled pilasters and console brackets. Internally former house retains some panelled window linings and original dog-leg open-string timber stair with turned balusters and continuous polished handrail. Stair hall also retains original plaster cornice.
Appraisal
This house with a symmetrical front elevation is now in use as a guesthouse with two shopfronts to the south side elevation. Originally this may have been two separate houses, amalgamated during the late nineteenth century, evident in the roof configuration. Turning the corner from Gardiner Street Lower to Talbot Street, the house is an interesting example of the stitching of two terraces together at a junction. The retention of its residential appearance to the front elevation greatly enhances the integrity of the terrace while the insertion of a pair of diminutive shopfronts to its side elevation successfully exploits the commercial potential of the Talbot Street elevation.







