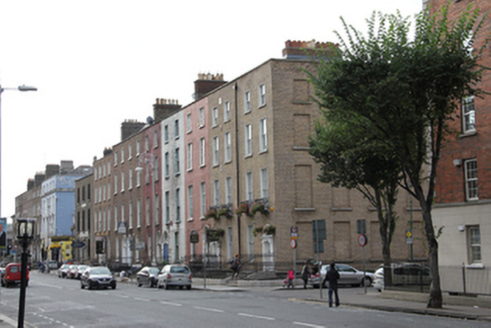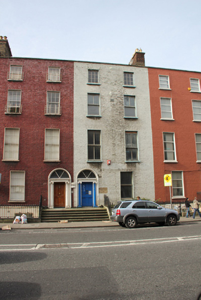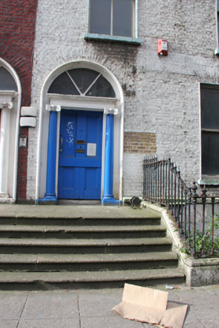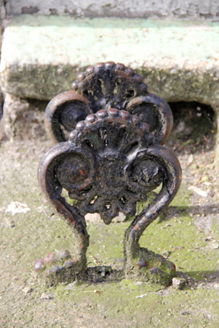Survey Data
Reg No
50010189
Rating
Regional
Categories of Special Interest
Architectural, Artistic
Original Use
House
In Use As
Guest house/b&b
Date
1830 - 1850
Coordinates
316247, 234836
Date Recorded
04/10/2011
Date Updated
--/--/--
Description
Terraced two-bay four-storey house over raised basement, built c.1840, built as pair with No.37, and undergoing renovation works October 2011. M-profile roof, hipped to south, hidden behind parapet wall with granite coping. Rebuilt brick chimneystacks to north party wall with clay pots. Painted brick walls laid in Flemish bond, set on painted granite plinth course above rendered basement. Gauged brick flat-arched window openings with patent rendered reveals, painted granite sills and twentieth-century replacement timber sliding sash windows. Gauged brick round-headed door opening with moulded surround and painted masonry Ionic doorcase. Replacement timber panelled door flanked by engaged Ionic columns on plinth blocks supporting panelled lintel cornice and three-pane spoked fanlight over. Door opens onto shared granite platform with decorative cast-iron boot-scrape and five nosed granite steps, bridging the basement area. Platform and basement enclosed by wrought and cast-iron railings on painted moulded granite plinth wall with matching iron gate.
Appraisal
Laid out by Gardiner in the 1790s as part of the development of Mountjoy Square and the Gardiner Estate, this section of Gardiner Street Lower was not completed until about 1840 but still using the predominant Georgian style. Despite the loss of much external fabric, the house retains its doorcase, decorative ironmongery and overall composition and forms a component part of this intact stretch of late Georgian townhouses.







