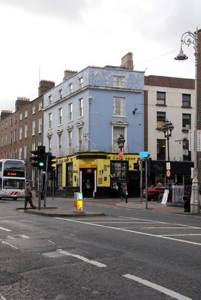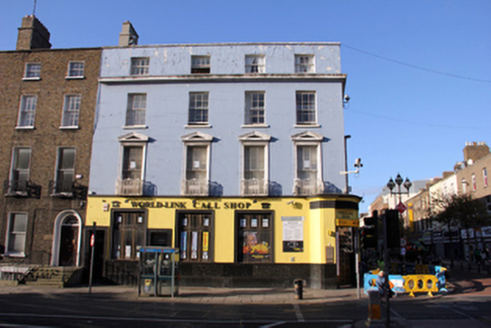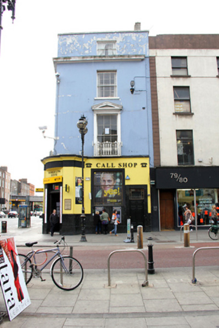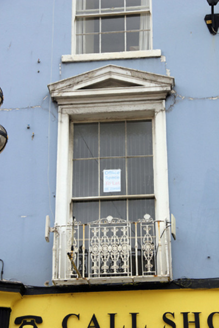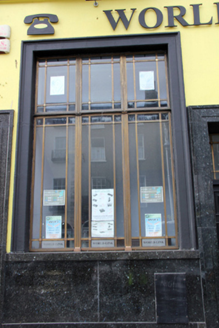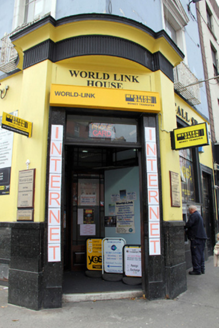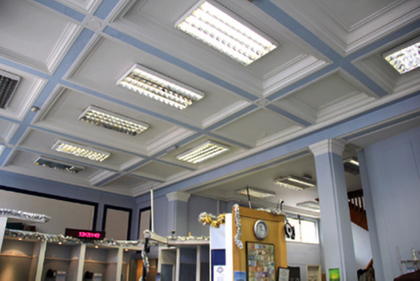Survey Data
Reg No
50010167
Rating
Regional
Categories of Special Interest
Architectural, Artistic
Previous Name
Allied Irish Bank
Original Use
House
Historical Use
Bank/financial institution
In Use As
Bank/financial institution
Date
1820 - 1920
Coordinates
316277, 234763
Date Recorded
15/10/2011
Date Updated
--/--/--
Description
Corner-sited four-bay four-storey stucco-fronted premises, built c.1830, with single-bay north elevation. Formerly two houses, converted for use as bank, c.1910, with decorative commercial shopfront inserted to ground floor. Pair of hipped slate roofs, hidden behind parapet wall with masonry coping and rendered chimneystack to west. Painted rendered walls with deep moulded cornice below the third floor, spanning both elevations. Square-headed window openings with masonry sills and early replacement timber sliding sash windows. First floor windows have architrave surrounds, pediments, cast-iron balconettes and continuous masonry sill course. Enlarged square-headed window openings with architrave surrounds, decorative bronze tripartite windows and set on polished granite raised plinth course. The first floor sill course projects beyond the corner forming coved cornice to advanced entrance bay with fluted frieze and set at angle. Polished granite architrave surround to principal entrance with double-leaf hardwood doors having raised-and-fielded panels, brass door furniture, reeded lintel cornice and rectangular overlight. Pair of square-headed door openings to the north elevation with polished granite architrave surrounds, replacement timber doors and bronze overlights. Interior to ground floor accessed via canted entrance porch with polished timber entrance screen having margined lights and raised-and-fielded panels. Former banking hall retains elaborate coffered plaster ceiling with plaster Doric piers and some panelled walls.
Appraisal
Originally a pair of houses, the current building owes its appearance to its conversion into a bank during the early twentieth century. The elaborate stucco façade with embellishments to the windows and a defined attic storey is enhanced by the decorative angled entrance bay, stitching two streetscapes together, Gardiner Street Lower and Talbot Street, thus enhancing the appearance of this busy intersection.

