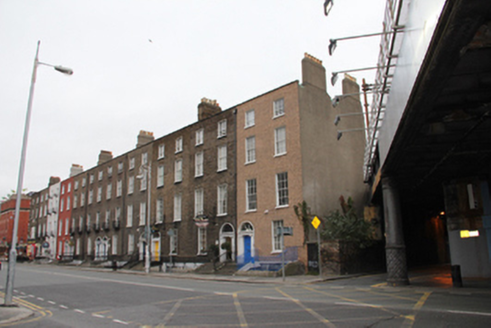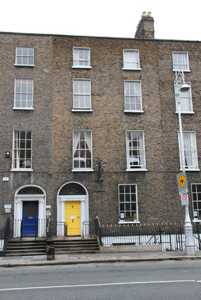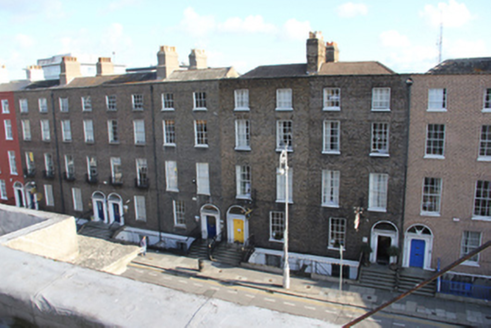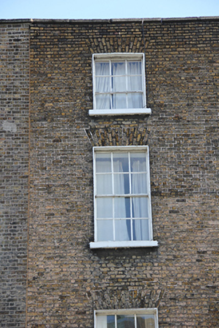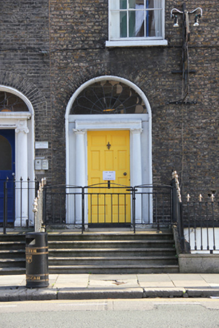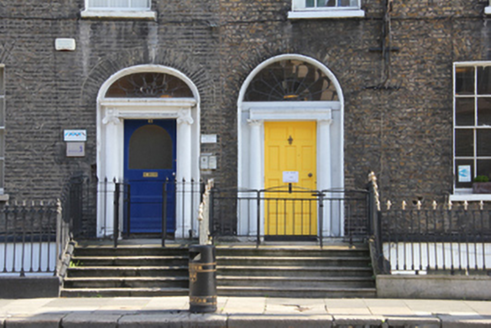Survey Data
Reg No
50010156
Rating
Regional
Categories of Special Interest
Architectural, Artistic
Original Use
House
In Use As
Hostel
Date
1830 - 1850
Coordinates
316333, 234730
Date Recorded
16/10/2011
Date Updated
--/--/--
Description
Terraced two-bay four-storey house over raised basement, built c.1840, now in use as hostel accommodation with adjoining building to south, No.61. M-profile concrete tiled roof with clay ridge, hipped to north set behind parapet with granite coping. Stepped brown brick chimneystack shared with No.61. Brown brick walls laid in Flemish bond set on granite plinth course over rendered basement area. Diminishing square-headed window openings with gauged-brick voussoirs, patent rendered reveals and granite sills. Timber sliding sash windows throughout having three-over-three pane to top floor, basement window having six-over-three pane with recent security bars, and with six-over-six pane elsewhere. Round-headed door opening with dressed brick voussoirs, rendered reveal and stone doorcase comprising engaged Ionic columns (missing volutes) surmounted by panelled lintel with recent lead flashing. Decorative leaded petal design glazed fanlight over replacement timber panelled door opening onto shared granite flagged platform with approach bridging basement having five bull-nosed steps. Approach and platform shared with No.60 having recent dividing railings on plinth. Recent replacement enclosing railings and gate to platform returning to enclose basement.
Appraisal
This fine house, located to the south eastern end of Gardiner Street Lower, was built as one of a group of three houses on a plot opposite Trinity Church which is shown as under development on the earliest Ordnance Survey map of 1837. The building has retained a great deal of its historic form and character with its unusual doorcase forming a central focus for the façade while the style and shape of its fanlight indicates that the building was built at the same time as Nos. 60 and 61. Although much of its original material has been removed (including its slated roof), the windows and its aspect respect the character of this coherent Georgian terrace.
