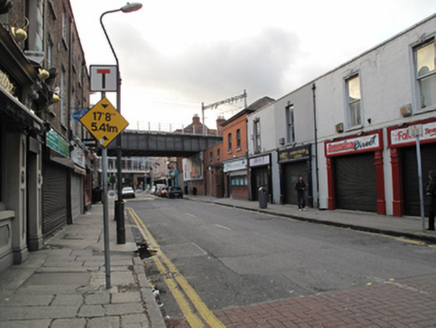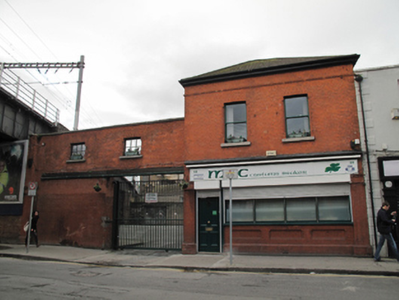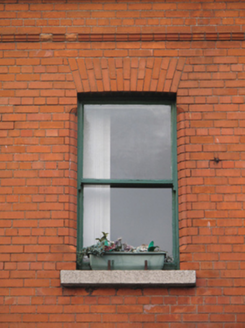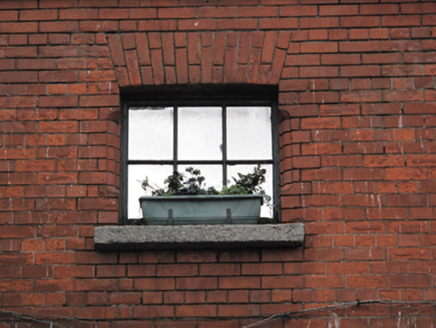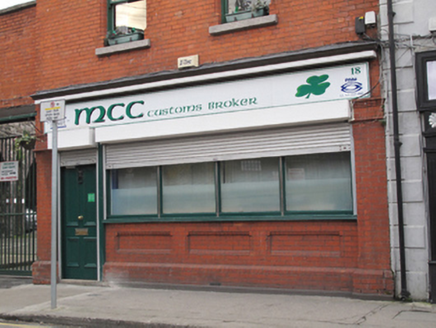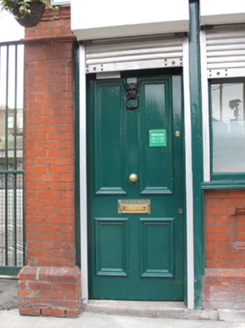Survey Data
Reg No
50010144
Rating
Regional
Categories of Special Interest
Architectural
Original Use
Office
In Use As
Office
Date
1790 - 1810
Coordinates
316384, 234772
Date Recorded
17/11/2011
Date Updated
--/--/--
Description
End-of-terrace two-bay two-storey commercial building, built c.1800, having shopfront to ground floor and two-bay screen wall adjoining south elevation. Hipped slate roof with replacement rainwater goods. Red brick walls laid in English garden wall bond with moulded red brick string course over first floor level. Ruled-and-lined rendered walls to side (south) and rear (west) elevations. Square-plan engaged red brick pilaster to south of screen wall, and masonry coping to top of blind façade wall. Gauged brick square-headed window openings to first floor having chamfered reveals and granite sills. Single-pane timber sliding sash windows to main building, six-pane timber-framed windows to screen wall. Shopfront comprising red brick pilasters supporting recent fascia over square-headed window opening with quadripartite timber-framed window, timber sill and red brick riser having recessed panels and red brick plinth course. Square-headed door opening with timber panelled door. Timber cornice over. Square-headed door and window openings to south elevation. Square-headed opening to screen wall having electronic gate.
Appraisal
This modest building retains much of its early form and fabric. It is enlivened by subtle red brick detailing including a moulded cornice, pilasters and a panelled riser to the shopfront. The blank screen wall adjoining the south elevation, evidently retained from an earlier building, provides decorative interest as well as functioning as an enclosing boundary wall to an associated yard.
