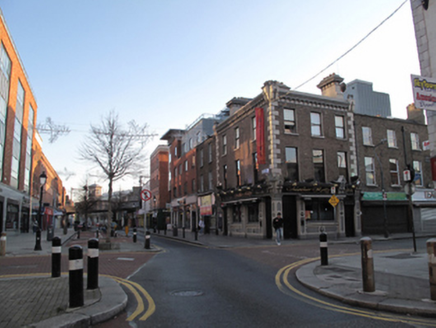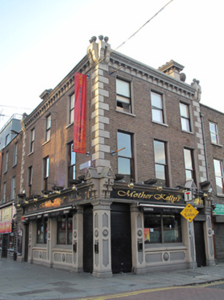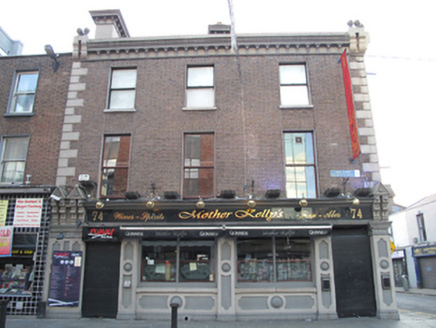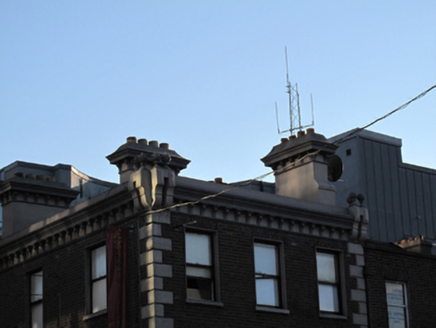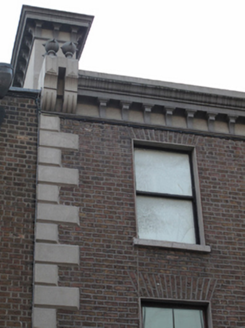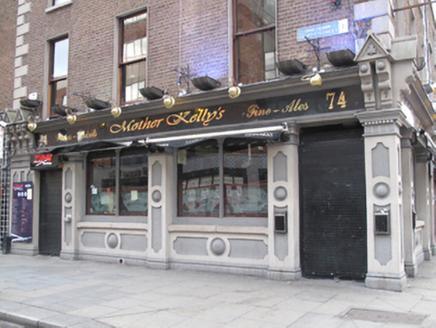Survey Data
Reg No
50010143
Rating
Regional
Categories of Special Interest
Architectural, Artistic, Social
Original Use
Public house
In Use As
Public house
Date
1885 - 1890
Coordinates
316392, 234804
Date Recorded
18/11/2011
Date Updated
--/--/--
Description
Corner-sited end-of-terrace three-bay three-storey public house, built 1887. Pitched slate roof, hipped to northwest corner with rendered chimneystacks having moulded render coping. Ashlar stone parapet wall with render coping and blocking course, deep moulded and dentillated granite cornice terminating in moulded paired consoles surmounted by spherical finials. Red brick walls laid in Flemish bond having granite block-and-start quoins and moulded masonry plinth course. Gauged-brick square-headed window openings with rendered reveals, granite sills and single-pane timber sliding sash windows. Shopfront to ground floor comprising masonry engaged pilasters with recessed panels and dentillated capitals, paired to east of north elevation, supporting masonry entablature and moulded cornices with recent fascia. Pedimented capitals flanking entablature, having shamrock motifs and paired console brackets. Square-headed window openings with glazed panels having moulded masonry surrounds and mullions over granite sills and panelled masonry risers. Square-headed door openings with steel roll shutters.
Appraisal
The modest size and scale of this pleasantly appointed public house has been built in a style in keeping with the rest of the terrace. Its modest scale is belied by the numerous decorative stonework embellishments which enliven its façade. An elaborate dentillated cornice, finials, block-and-start quoins and most notably its masonry shopfront, provide a sense of grandeur to the building. Talbot Street was laid out in the 1840s, following the sale of Tyrone House, with this portion of the street being constructed some decades later.
