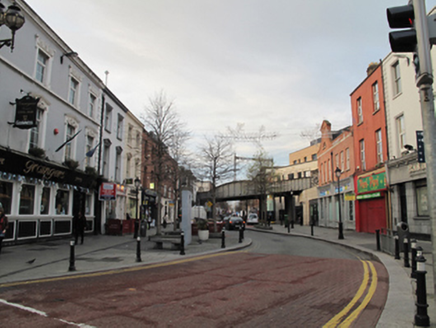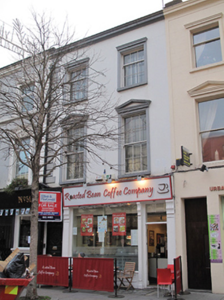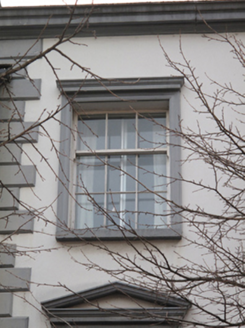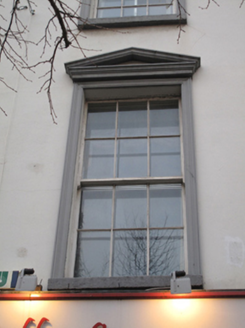Survey Data
Reg No
50010138
Rating
Regional
Categories of Special Interest
Architectural
Original Use
House
In Use As
Restaurant
Date
1850 - 1870
Coordinates
316545, 234846
Date Recorded
17/11/2011
Date Updated
--/--/--
Description
Terraced two-bay three-storey house, built c.1860, having shopfront to ground floor, now in use as restaurant. M-profile pitched slate roof with rendered chimneystacks to west party walls behind rendered parapet wall having moulded masonry cornice. Replacement uPVC rainwater goods to front (north) elevation. Ruled-and-lined rendered wall with block-and-start masonry quoins to east of front elevation, render eaves course and quoin to west. Diminishing square-headed window openings with masonry sills, moulded masonry architrave surrounds and timber sliding sash windows, three-over-six pane to second floor, six-over-six pane to first floor. Moulded masonry lintels to second floor window openings with pedimented moulded masonry lintels to first floor window openings. Timber shopfront comprising pilasters with fluted consoles flanking fasciaboard over square-headed glazed window opening on timber riser. Square-headed door opening with glazed timber door and single-pane overlight. Round-headed door opening to east of shopfront giving access to upper floors, having unadorned masonry surround, timber panelled door and spoked fanlight.
Appraisal
This well-proportioned and attractive building is distinguished by elegant render details and timber sash windows, which subtly enhance the façade. It forms an integral component of a terrace lining the south side of Talbot Street, maintaining the fenestration rhythm and parapet height of its neighbouring buildings and making a positive impression on the streetscape.







