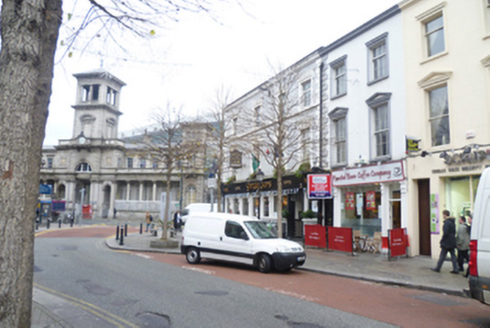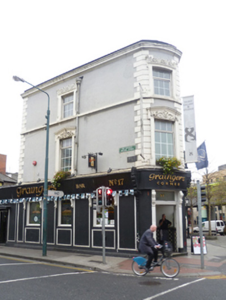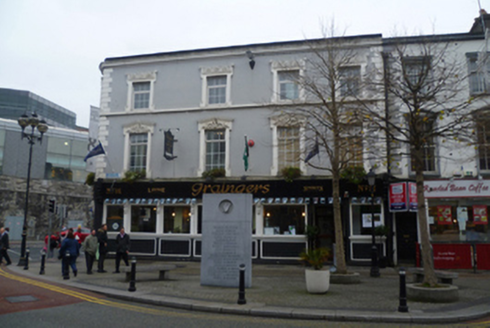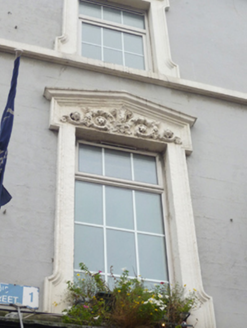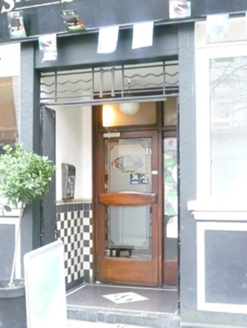Survey Data
Reg No
50010125
Rating
Regional
Categories of Special Interest
Architectural, Artistic, Social
Original Use
Public house
In Use As
Public house
Date
1820 - 1840
Coordinates
316554, 234849
Date Recorded
10/11/2011
Date Updated
--/--/--
Description
Corner-sited end-of-terrace three-storey over basement rendered public house, built c.1830, on narrow wedged site to junction of Talbot and Amiens street, having chamfered corner-sited entrance bay to northeast, principal four-bay elevation to north and single-bay elevation to east. Later ruled-and-lined rendered wraparound shopfront with timber fascia to ground floor. Two-bay single-storey extension to south elevation. Pitched and hipped slate roof having brick chimneystack behind rendered parapet with bitumen-clad coping and moulded cornice, shared replacement rainwater goods to south elevation. Ruled-and-lined rendered walls with moulded render quoins and rendered sill band to first and second floors. Square-headed window openings throughout having lugged and kneed moulded render surrounds, reveals and ornamented pediments with foliate motifs and cornices. Replacement uPVC windows throughout with single six-over-six pane timber sliding sash window to first floor of south elevation. Square-headed door openings throughout. Moulded rendered surround to corner-sited internal tiled entrance lobby having foliated console brackets, dentillated cornice, single-pane overlight, recent metal grille and bullnosed granite step. Secondary entrance to north elevation, having moulded rendered surround, later metal security grille and folding security gates to tiled lobby entrance having recent glazed timber door with sidelight and overlight. Timber panelled door within rendered surround to east elevation of extension having rendered threshold and recent pediment on console brackets. Shopfront comprising ruled-and-lined rendered walls with moulded panels and stall risers over moulded rendered plinth. Square-headed window openings with label-moulded reveals, rendered sills and fixed single-pane timber-framed display windows. Timber fasciaboard with cornice on timber console brackets having elaborately carved bracket consoles terminating fasciaboard to north and east elevations with rendered caps.
Appraisal
This prominently sited late Georgian public house is a landmark feature of the surrounding streetscape which displays numerous novel decorative features. Although remodelled internally, the building makes an important contribution to the architectural quality and variety of the northern part of the Georgian City as well as to the surrounding streetscape. Located opposite Connolly Station it forms an integral component of a street that was developed in the first quarter of the nineteenth-century to link Sackville Street (O'Connell Street today) via Earl and Moland Streets, to the then developing railway station complex.
