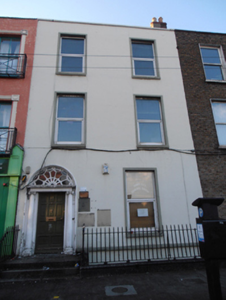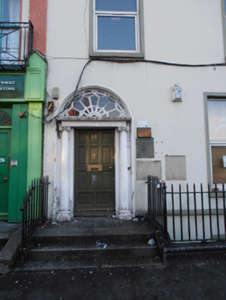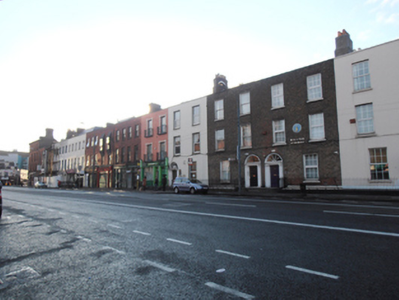Survey Data
Reg No
50010107
Rating
Regional
Categories of Special Interest
Architectural, Artistic
Original Use
House
In Use As
Office
Date
1820 - 1840
Coordinates
316692, 235112
Date Recorded
02/10/2011
Date Updated
--/--/--
Description
Terraced two-bay three-storey house over raised basement, built c.1830. Now in use as offices. Double-pile pitched slate roof behind parapet with granite coping and rendered chimneystacks. Ruled-and-lined render walls with granite plinth course over rendered walls to basement area. Square-headed window openings with rendered surrounds, painted sills and replacement uPVC windows. Round-headed door opening within rendered soffit and reveal having painted doorcase. Timber panelled door flanked by engaged Ionic columns supporting simple frieze and stepped cornice, with decorative leaded fanlight. Approached via granite platform with three granite steps, flanked by wrought-iron handrails with spike finials. Cast-iron boot-scraper to platform. Basement area bounded by moulded granite plinths surmounted by wrought-iron railings with spike finials.
Appraisal
Amiens Street was originally knows as 'The Strand', with its name changed, c.1800, in honour of Viscount Amiens, later Earl of Aldborough. The character of the surrounding area was greatly impacted by the arrival of the railway era within a couple of decades of the construction of the houses. This house presents much of its original form and fabric. Its rendered front elevation contributes to the variety of the streetscape while the survival of the fine Ionic doorcase contributes further to its architectural heritage significance.





