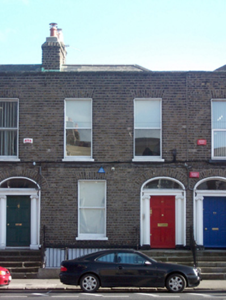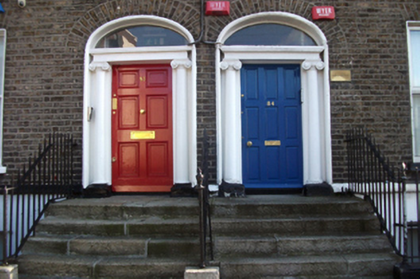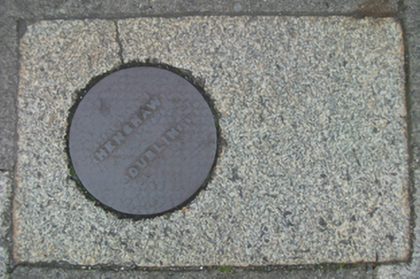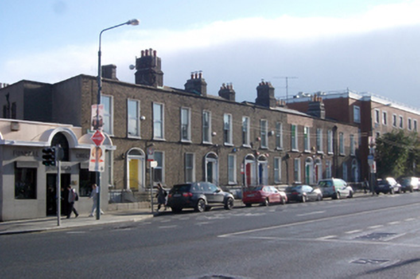Survey Data
Reg No
50010087
Rating
Regional
Categories of Special Interest
Architectural, Artistic
Original Use
House
In Use As
Office
Date
1830 - 1835
Coordinates
316789, 235194
Date Recorded
18/10/2011
Date Updated
--/--/--
Description
Terraced two-bay two-storey house over raised basement, built c.1832, now in use as office. Part of terrace of seven similarly-scaled buildings. Recent extension to rear (east). M-profile hipped slate roof with clay ridge tiles behind yellow brick parapet wall with squared granite coping. Two stepped yellow brick chimneystacks with clay pots to party wall, shared with No.82 to north. Replacement aluminium rainwater goods to rear. Flemish bond yellow brick walls with granite plinth course over rendered walls to basement. Rear (east) elevation of yellow brick in English garden wall bond. Square-headed window openings with gauged brick voussoirs, rendered reveals and granite sills with late nineteenth-century replacement single-pane sliding timber sash windows throughout. Recent steel window guards to basement and rear elevation openings. Three-centred-arch door opening with gauged brick voussoirs, moulded surround and painted timber and stone doorcase. Replacement timber panelled door flanked by engaged Ionic columns on plinth blocks, with lintel cornice forming support to single-pane replacement fanlight. Door opens onto granite-flagged platform shared with No.84, having cast-iron bootscraper and granite-stepped approach bridging basement area. Approach flanked by wrought-iron railings with cast-iron corner finials on granite plinth and matching gate giving access to basement via recent steel staircase. Projecting wall to west of basement area having artificial slate roof and timber battened door. Original cast-iron coal hole cover set in granite slab to front pavement inscribed 'Henshaw Dublin'. Rear of site flanked by recent rubble stone-clad walls and enclosed to rear by matching pillars with steel gate.
Appraisal
This well executed and pleasantly proportioned building forms part of a modestly-scaled terrace on Amiens Street. The avenue was laid out in the early eighteenth century as a development of the Gardiner Estate while the later mid-nineteenth-century development of the canals and railway heavily influenced building in this vicinity. This former townhouse retains extensive original and early fabric, including a doorcase, early vaulted access, a natural slate roof and late nineteenth-century fenestration. As part of a uniform and transitional Regency terrace which connects the Georgian and Victorian, eastern ends of Amiens Street, the house plays its part in the visual appeal of this rhythmic formal streetscape and anchors the largely developed thoroughfare in its historic context.









