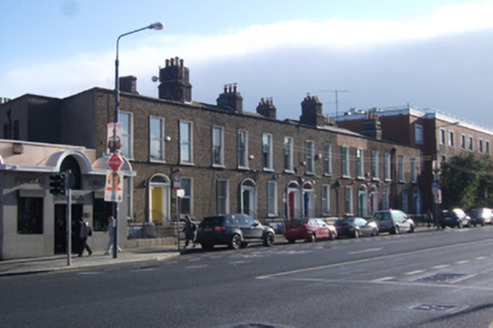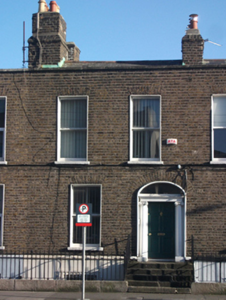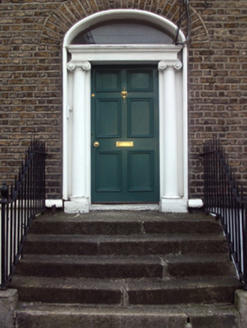Survey Data
Reg No
50010086
Rating
Regional
Categories of Special Interest
Architectural, Artistic
Original Use
House
In Use As
Office
Date
1830 - 1835
Coordinates
316791, 235200
Date Recorded
18/10/2011
Date Updated
--/--/--
Description
Terraced two-bay two-storey house over raised basement, built c.1832, now in use as offices. Part of terrace of seven similarly-scaled buildings. Two-bay two-storey return to rear (east) elevation. M-profile hipped slate roof with clay ridge tiles behind yellow brick parapet wall with squared granite coping. Two stepped yellow brick chimneystacks with clay pots to party walls, shared with adjoining houses to north and south. Return having flat roof and replacement uPVC rainwater goods. Flemish bond yellow brick walls to rendered granite plinth course over rendered walls to basement. Cast-iron bracket to south side of doorcase. Rear elevation of yellow brick in English garden wall bond with granite plinth course over rendered basement with header eaves course. Recent cement rendered walls to return. Square-headed window openings with gauged brick voussoirs, rendered reveals and granite sills. Single-pane timber sliding sash windows having uPVC replacements to basement and return. Recent wrought-iron window guards to basement and rear elevation openings. Three-centred-arch door opening with gauged brick voussoirs, moulded surround and painted timber and stone doorcase. Replacement timber panelled door flanked by engaged Ionic columns on plinth blocks, with lintel cornice forming support to single-pane replacement fanlight. Door opens onto granite-flagged platform with cast-iron bootscraper and granite-stepped approach bridging basement area. Approach flanked by wrought-iron railings with cast-iron finials on granite plinth. Coursed random rubble stone dividing wall to basement, and projecting coursed rubble and rendered west wall. Original cast-iron coal hole cover set in granite slab to front pavement. Rear of site enclosed to south by low rubble stone wall, to north by eighteenth-century limestone ruin and to east by recent iron fence.
Appraisal
This pleasant building forms part of a terrace built on the east side of Amiens Street as laid out as part of the Gardiner Estate in the early eighteenth century, offering a variation on the prolific grand Georgian townhouse. The transitional Regency aspect of the terrace, with simplified classical detailing and three-centred-arch doorcases, in conjunction with its north-easterly location, typifies Dublin's nineteenth-century development by connecting the Georgian and Victorian ends of Amiens Street. A significant amount of original fabric remains, including timber sash windows with convex horns, a pleasant doorcase, paving and wrought-iron railings. Additionally, it maintains the fenestration alignment, parapet height and overall composition of neighbouring buildings, which assists in maintaining the Georgian character of a now heavily-developed area.





