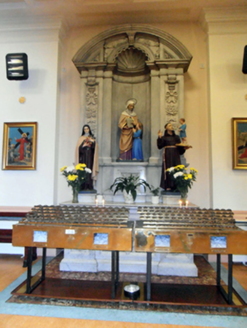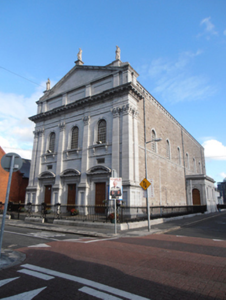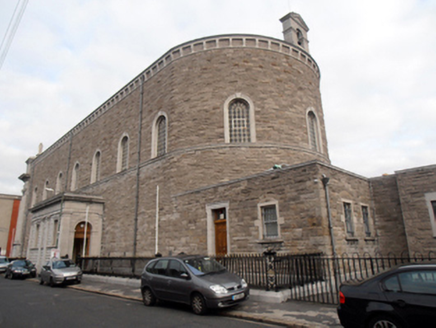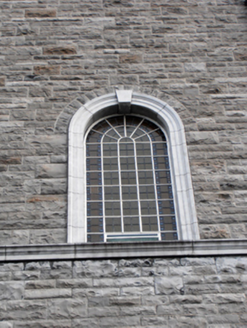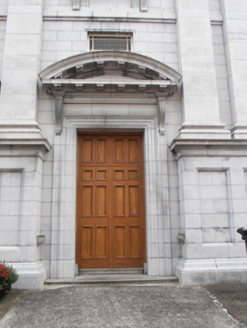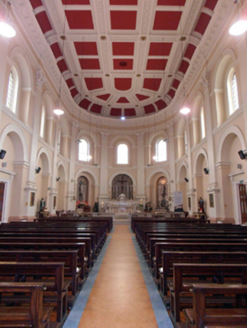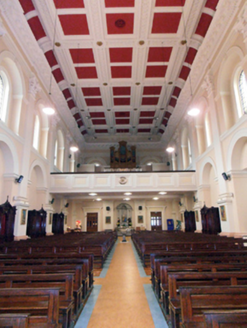Survey Data
Reg No
50010064
Rating
Regional
Categories of Special Interest
Architectural, Artistic, Social
Original Use
Church/chapel
In Use As
Church/chapel
Date
1875 - 1910
Coordinates
316820, 235475
Date Recorded
13/10/2011
Date Updated
--/--/--
Description
Freestanding gable-fronted limestone Roman Catholic church, built between 1878 and 1908, with ashlar limestone west-facing late Baroque-style façade. Rectangular plan set on east-west axis, having bowed chancel to east. Flat-roofed projecting entrance porch to south elevation. Single-span pitched artificial slate roof, bowed to east, having cylindrical ventilators and square-profile cast-iron rainwater goods. Tooled limestone eaves course on carved corbels and having tooled limestone gabled bellcote to chancel. Ashlar limestone façade to front (west) elevation comprising engaged Corinthian pilasters rising from plinth base with recessed panelled pedestals supporting full entablature enriched by modillion cornice and dentil architrave above blank frieze. Entablature surmounted by panelled band having engaged pedestals, paired at corners, supporting triangular pediment with acroteria depicting Saints Patrick and Agatha, with Christ above. Squared and snecked limestone walls to side elevations and chancel having dressed limestone plinth course and moulded continuous sill course. Rusticated ashlar limestone walls to porch having tooled limestone plinth, sill course and corner pilasters surmounted by architrave, frieze and dentillated cornice. Segmental-headed window openings to front elevation clerestory level with moulded limestone surrounds with keystones. Openings having limestone reveals and sills supported by moulded corbels. Fixed multiple-pane windows with compass lights and central casement sections. Segmental-headed window openings to side elevations at clerestory level having moulded stone surrounds with keystones. Fixed multiple-pane windows with geometric patterned stained glass. Square-headed window openings to entrance porches having moulded limestone surrounds with keystones and fixed multiple-pane windows. Three square-headed door openings at front elevation having aedicular surrounds with segmental-arched modillioned pediments and double-leaf timber panelled doors. Round-headed door opening to porch having moulded limestone surround, single-pane glazed fanlight and double-leaf timber panelled doors. Attached single-storey sacristy to east of chancel having hipped artificial slate roof, rusticated limestone parapet and copper dormer. Rusticated limestone walls with tooled limestone plinth. Square-headed window openings with tooled limestone surrounds, sills and single-pane timber sliding sash windows surmounted by dressed limestone voussoirs to relieving arches. Square-headed door opening to south elevation with tooled limestone surround and timber panelled door. Panelled coved ceiling to interior of church with blind arcade having engaged Corinthian pilasters separating window bays. Central aisle between timber pews, timber parquet floor with linoleum surrounds. Altar furniture dates to 1940s. Organ and choir loft to west, marble altar to chancel at east. Stained-glass lancets in baptistery of Virgin and Saint Agatha by D.O. Inglis. Stations of the Cross by Charles Goodland Bradshaw. Building set back from street within own grounds, bounded by granite plinth surmounted by wrought and cast-iron railings. Site accessed via wrought-iron gates.
Appraisal
Designed by architect W.H. Byrne, the church was begun in 1878 and not completed until 1908. The protracted building history of thirty years, owes much to the constricted back-street site. Nonetheless Saint Agatha's skilfully exploits this site. The building is a successful exercise in the use of the classical style for church architecture, creating a delightful surprise, tucked away as it is off the North Strand Road. The strong vertical emphasis of the Corinthian pilasters, which support a pediment and attic storey, draw the viewer's eye upwards and the more modest side elevations act as discreet supports to the finely detailed front elevation without distracting from it. Having been very well maintained, the interior retains its original form, character and function and the church continues its service to the local community.
