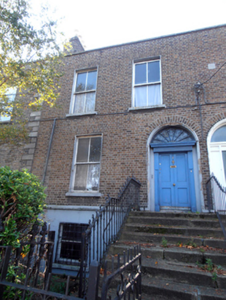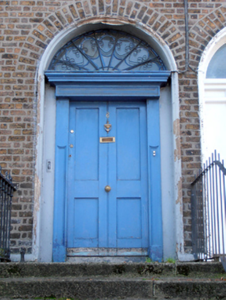Survey Data
Reg No
50010046
Rating
Regional
Categories of Special Interest
Architectural
Original Use
House
Date
1840 - 1860
Coordinates
316827, 235171
Date Recorded
13/10/2011
Date Updated
--/--/--
Description
Terraced two-bay two-storey house over raised basement, built c.1850. M-profile slate roof, hipped to north of rear pitch, behind parapet wall with granite coping. Stepped brick chimneystacks with clay pots to south party wall. Yellow brick walls laid in Flemish bond on granite plinth course over ruled-and-lined rendered basement wall. Gauged brick flat-arched window openings with patent rendered reveals, granite sills and original two-over-two pane timber sliding sash windows, single-pane to the basement. Gauged brick round-headed door opening with moulded Roman cement surround and painted masonry doorcase. Early replacement flat-panelled timber door flanked by panelled pilasters (console brackets removed) to panelled lintel cornice and original petal fanlight over. Door opens onto shared granite platform with cast-iron bootscraper and ten granite steps with intermediate platform. Platform and steps divided by replacement steel railings, enclosed to south by original cast-iron railings. Front garden enclosed by decorative cast-iron railings, set on granite plinth wall to street with replacement steel pedestrian gate.
Appraisal
This mid-sized early Victorian townhouse forms part of a terrace of seven similar houses on the west side of Seville Place. Retaining its original windows, ironmongery and overall appearance, this Victorian residence makes a marked contribution to the residential character of the street. It contributes to the relatively well-presented appearance of this terrace, which matches the scale and height of the Georgian terrace on the opposite side of the street.



