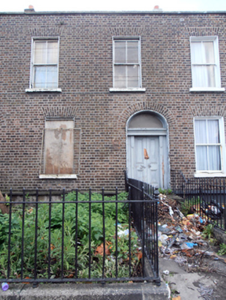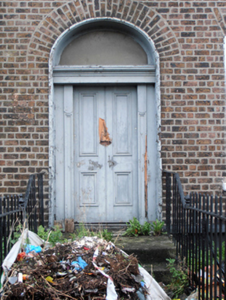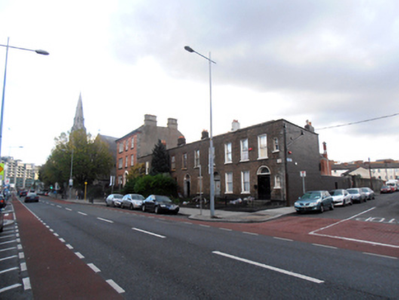Survey Data
Reg No
50010024
Rating
Regional
Categories of Special Interest
Architectural
Original Use
House
In Use As
House
Date
1860 - 1880
Coordinates
317053, 234902
Date Recorded
12/10/2011
Date Updated
--/--/--
Description
Terraced two-bay two-storey brown brick house, built c.1870. One of group of five. M-profile slate roof behind parapet with granite coping, brown brick and rendered chimneystacks and yellow clay pots, no visible rainwater goods. Brown brick walling laid down in Flemish bond over granite plinth course over rendered walling. Square-headed window openings with gauged brick voussoirs with rendered reveals, masonry sills and two-over-two pane timber sliding sash windows. Original timber shutters visible to interior of first floor windows. Ground floor window blocked, with recent steel window guards to first floor openings. Round-headed door opening in moulded render surround having rendered soffit and reveals. Timber panelled door flanked by engaged pilasters having recessed panels supporting frieze and stepped cornice, plain glazed overlight. Door opens onto granite platform with three granite steps flanked by wrought-iron handrails. Set back from road, bounded by moulded granite plinth wall surmounted by wrought-iron railings with spike finials and corner post.
Appraisal
The southern section of Seville Place was developed after the arrival of the railway in the 1830-40s. This terrace, built in the second half of the nineteenth century, was part of a wave of development in the area in that period, perhaps spurred on by the construction of the nearby church of Saint Laurence O’Toole, and the ecclesiastical and educational buildings which followed it. The survival of the original fenestration and joinery contributes to the architectural significance of the house.





