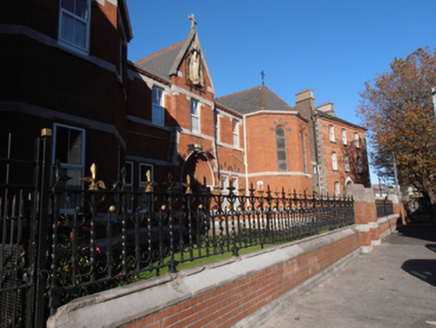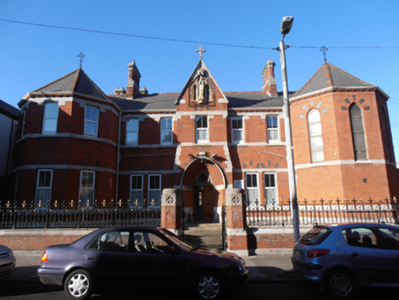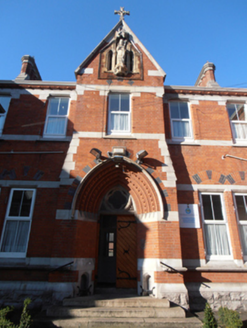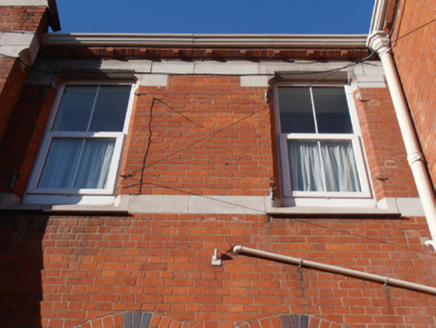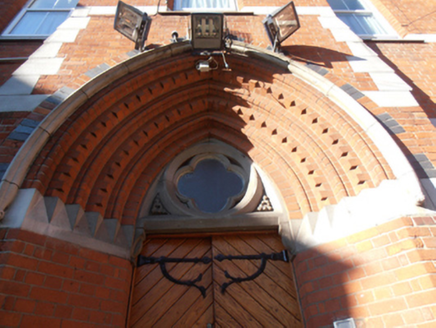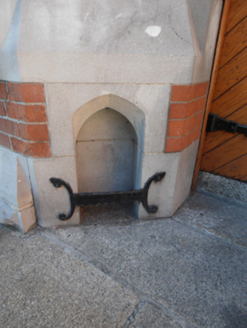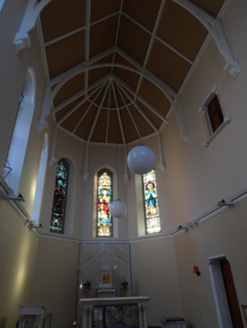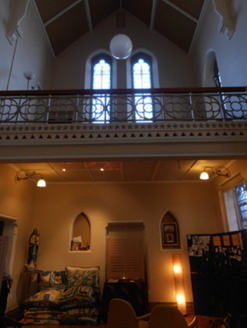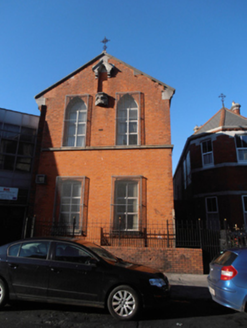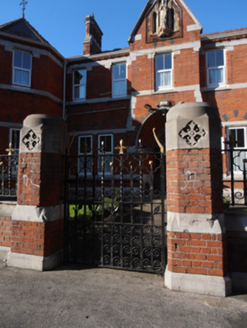Survey Data
Reg No
50010020
Rating
Regional
Categories of Special Interest
Architectural, Artistic, Social
Previous Name
Convent of Saint Laurence O'Toole
Original Use
Convent/nunnery
In Use As
Community centre
Date
1880 - 1910
Coordinates
317046, 234857
Date Recorded
07/11/2011
Date Updated
--/--/--
Description
Detached multiple-bay two-storey red brick and limestone convent, built 1882, to designs of John Loftus Robinson. Now in use as drugs counselling and support centre. Symmetrical front elevation with central gabled entrance projection, three-sided two-storey projections to either end and seven-bay two-storey projection to rear. Two-bay two-storey addition to south, c.1915. Hipped artificial slate roofs with terracotta ridge tiles, pyramidal to canted projections with Celtic cross iron finials. Several decorative brick and limestone chimneystacks and moulded cast-iron guttering on moulded red brick eaves course and cast-iron downpipes. Red brick walls laid in English bond with chamfered rock-faced limestone plinth course and flush limestone ashlar lintel and sill courses. Square-headed window openings with chamfered surrounds, moulded limestone shoulder stones to first floor, splayed limestone sills and replacement uPVC windows with red and black brick relieving arches over ground floor windows. North canted projection contains convent chapel of c.1905 with pointed-arch window openings having red and black brick relieving arches, splayed sills on continuous limestone sill course, stained-glass windows and weather glazing. Decorative advanced gabled entrance bay with limestone coping and Celtic cross finial having Gothic niche with canopy and limestone statue of Saint Laurence on cherub-headed corbel and flanked by lancets. Weathered limestone below first floor sill level with pointed-arch door opening and polychromatic brick relieving arch and hood-moulding with compound moulded brick head to deeply inset door with splayed brick reveals and pair of inset limestone bootscraper niches with iron brackets. Diagonally-sheeted double-leaf timber doors with iron door furniture and stone over-panel with quatrefoil light. Door opens onto granite platform and three granite steps to front garden enclosed to street by decorative iron railings on low red brick wall with limestone plinth and coping having matching iron gates on decorative brick and limestone piers with decorative limestone capstones. Tarmac to rear site used for parking. Interior to single-cell chapel having exposed roof with braced timber trusses on corbels, plaster walls, leaded stained-glass windows to east elevation with simple marble altar furniture and choir balcony to west.
Appraisal
This is a very fine red brick and limestone convent building displaying attractive stone carving and ornamentation. Founded by the Sisters of Charity in 1882 the convent was supported by donations from a rising Catholic middle class whose generous support permitted such a splendid example of ecclesiastical architecture. The convent is entirely characteristic of the 1880s and exhibits the influence of the Gothic Revival movement in its rich detailing. Composed of very high quality materials the building has survived in excellent condition and is still in use as a convent, and also as a counselling centre, continuing to contribute to the community of which it has long been an important part.
