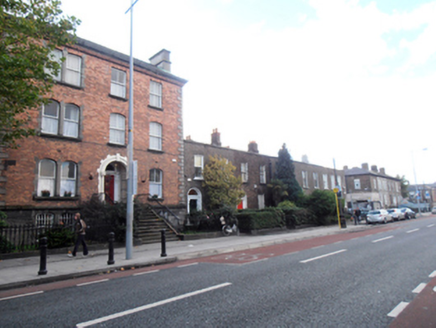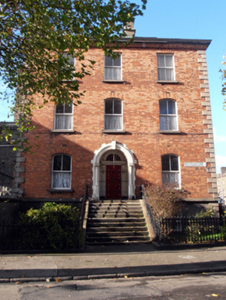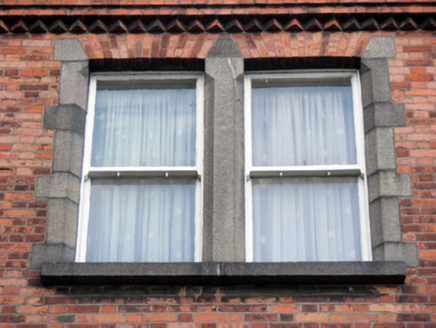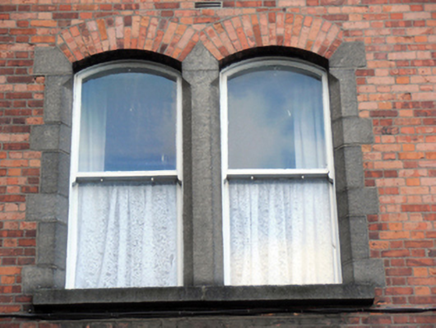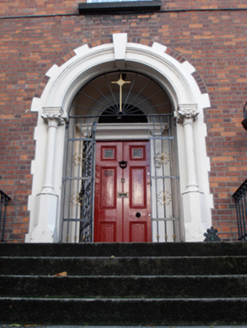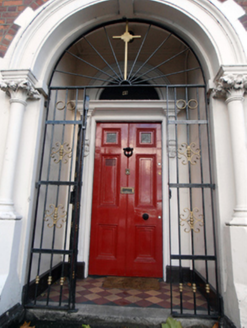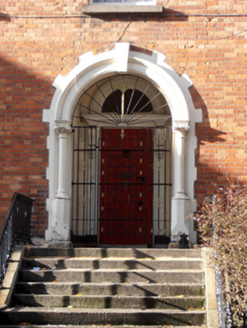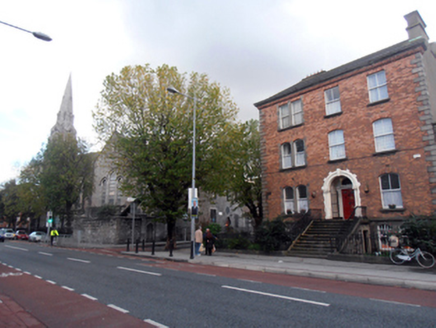Survey Data
Reg No
50010019
Rating
Regional
Categories of Special Interest
Architectural, Artistic, Social
Original Use
Presbytery/parochial/curate's house
In Use As
Presbytery/parochial/curate's house
Date
1870 - 1875
Coordinates
317072, 234880
Date Recorded
26/10/2011
Date Updated
--/--/--
Description
Corner-sited attached three-bay three-storey presbytery over raised basement, built 1872, to designs of John Bourke. Two principal elevations at east and south. Complex roof structure having M-profile slate roof hipped to north, hipped to south corner, tall rendered corbelled chimneystacks having terracotta pots, cast-iron rainwater goods to rear (west) elevation. Red brick walling laid down in mixed garden wall bond with granite quoins, stepped brick cornice course, sawtooth eaves course and granite dressings. Squared and snecked granite to basement area with granite plinth band over. Brown brick and rendered to rear elevation. Paired window openings to southern bay of front (east) elevation having granite block-and-start surrounds with gauged brick window heads and granite sills and single-pane timber sliding sashes, square-headed to second floor level, camber-headed at first and ground floors. Square-headed window opening throughout second floor with gauged brick voussoirs, camber-headed elsewhere, having two-over-two pane timber sliding sashes and granite sills. Paired camber-headed window openings to basement level with granite surrounds, two-over-two pane sliding sashes and iron guard bars. Recessed porches with round-headed door openings to front (east) and side (south) elevations having painted stone block-and-start surrounds, moulded archivolts with keystones springing from engaged columns with foliate capitals on chamfered pedestals. Round-headed door opening to porch interior having timber panelled doors flanked by engaged pilasters terminating in scrolled brackets supporting flat caps and stepped cornice, plain glazed fanlights over. Wrought-iron gates to porch entrances. Doors opening onto tiled porches with flights of granite steps flanked by wrought-iron railings. Set back from street, bounded by granite plinth wall surmounted by wrought-iron railings with fleur-de-lys finials. Side (south) elevation facing Saint Laurence's Church.
Appraisal
This is a fine example of a presbytery dating from the 1870s, a period of resurgent religious enthusiasm. The architect, John Bourke, designed this handsome building with two principal elevations addressing both Seville Place and Saint Laurence Place East, thus creating a striking corner treatment. The subtle Lombardic details give the presbytery an imposing yet enlivened appearance. The stonework is of a very high standard and the varied fenestration pattern is unusual and appealing. Adjacent to a red brick convent, at Saint Laurence's Place, and opposite the sober and restrained elevations of the facing national school, this presbytery is a landmark set within a cluster of ecclesiastical and educational structures. Well maintained, it retains all its salient features and continues to create a strong impression in the local architectural heritage.
