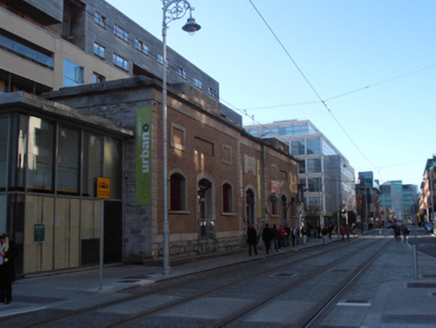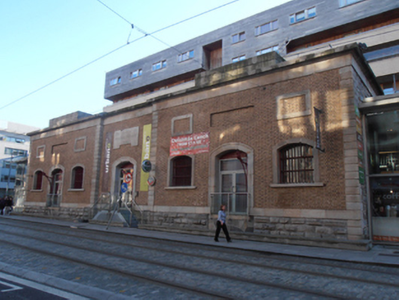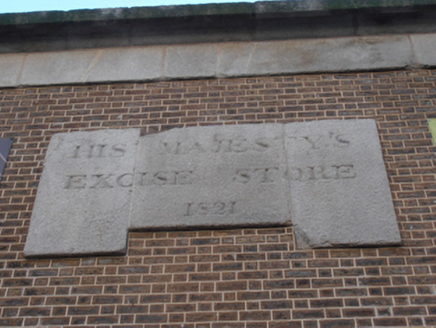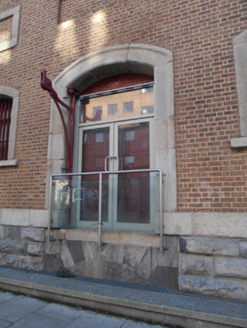Survey Data
Reg No
50010008
Rating
Regional
Categories of Special Interest
Architectural, Historical, Technical
Previous Name
Excise Store
Original Use
Store/warehouse
In Use As
Restaurant
Date
1820 - 1825
Coordinates
316974, 234627
Date Recorded
07/11/2011
Date Updated
--/--/--
Description
Attached symmetrical seven-bay single-storey over basement brown brick and granite former excise store, dated 1821, with recessed central entrance bay flanked by pair of three-bay elevations. Restored and converted for commercial use c.2000, with single-storey glazed additions to east and west. Flat roof hidden behind granite ashlar parapet wall having raised granite blocking courses to centre of each three-bay section. Yellow brick walls laid in Flemish bond with recent lime tuck pointing to north front elevation, rusticated granite ashlar quoins framing each three-bay elevation, granite ashlar plinth course over coursed and tooled rock-faced calp limestone basement walls. Granite ashlar frieze and granite cornice span all elevations with random coursed rubble calp stone walls to remaining three elevations. Large granite plaque to central entrance bay with inscribed lettering; ‘HIS MAJESTY’S / EXCISE STORE / 1821’. Each three-bay elevation has central recessed blind brick panel flanked by further blind brick panels with granite surrounds. Segmental-window openings with granite architrave surrounds, granite sills and original multiple-pane iron windows (unglazed with modern windows behind). Three segmental-headed door openings with moulded granite architrave surrounds, granite thresholds and modern glazed doors. Behind glazed doors each opening has original double-leaf cast-iron panelled door with decorative iron over-panel and projecting iron crane. Outer door openings have glazed balustrades with gauged calp limestone arch visible below street level while central opening has modern steel steps with glazed balustrade, now principal entrance.
Appraisal
This former excise store is attributed to George Papworth, and bears many similar details to Stack A (50010003). Formerly a utilitarian structure, the classical composition and fine masonry and iron detailing attest to the importance of its original function. Originally stretching from Mayor Street Lower to the quayside at the North Wall, the current building represents a remnant of the original building. Representative of a once-thriving docklands and the important role they played in Dublin life the former store continues to make an invaluable contribution to the social and architectural heritage of the area.







