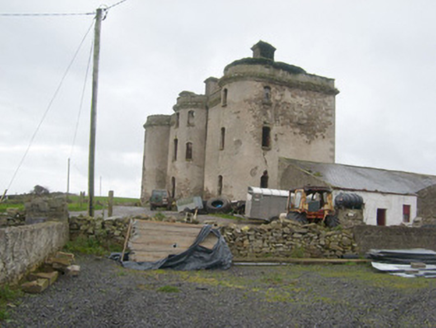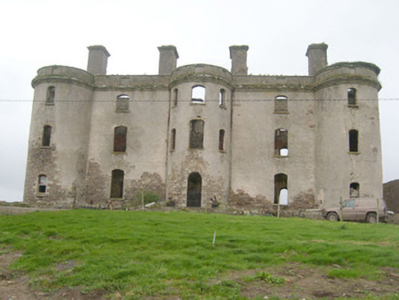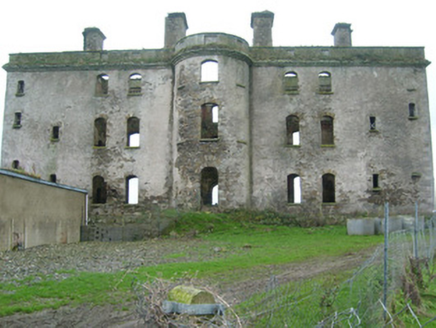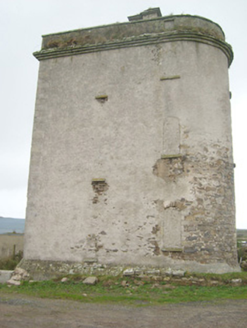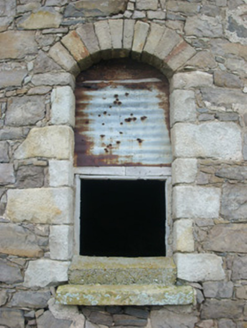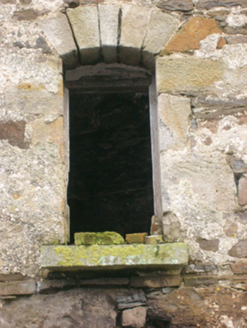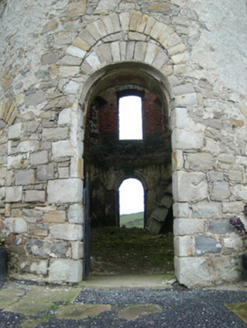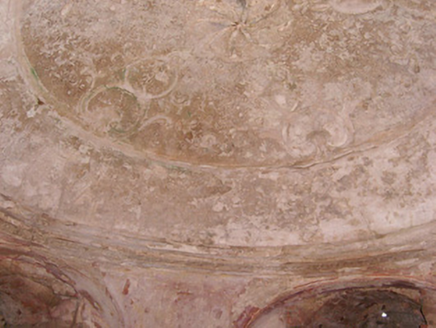Survey Data
Reg No
40910707
Rating
Regional
Categories of Special Interest
Architectural, Artistic
Previous Name
Wardtown
Original Use
Country house
Date
1730 - 1750
Coordinates
184652, 362884
Date Recorded
07/11/2007
Date Updated
--/--/--
Description
Detached five-bay three-storey over basement with attic level former country house, built 1739 - 40, having full-height bowed projections to the centre and to the outer bays of the main elevation (south), and with full height bowed projection to the centre of the rear elevation (north). Now out of use (since c. 1916), derelict and roofless. Now roof collapsed/removed, formerly double pitched natural slate, having four lime rendered rubble stone chimneystacks (one to either side elevation and two to the centre) with cornice detailing to head. Raised rendered rubble stone parapet with recessed rectangular panels/blind window openings, cut stone coping over, and with moulded cornice at eaves level. Lime rendered random rubble walls with flush cut stone block-and-start quoins to the corners to the rear elevation (north), and with battered walls at ground floor level; brick lining evident to interior. Segmental- headed window with cut stone sills and exposed squared rubble stone rubble voussoirs and with relieving arches over with squared rubble stone voussoirs. Three segmental-headed openings to central bowed projection to the main elevation (south). Window openings to west elevation now blocked-up. Remains of a number of timber sliding sash windows to the rear elevation (north). Segmental-arch-headed door openings with rubble voussoirs and relieving arches. Remains of plaster-work to interior. Set within own grounds with out-buildings to east and modern bungalow to south. Round-headed doorway to central bowed projection to main elevation (south) having roughly dressed squared rubble stone surrounds and voussoirs, and with relieving arch over having roughly dressed stone voussoirs to arch. Flight of cut stone steps (sandstone) and bridge over basement area having rendered rubble stone walls over basement level with cut stone coping over. Interesting interior with former stairwells to the bowed end bays at ground floor level, remains of vaulted circular ceilings with plasterwork to the round rooms to the bowed projections to either end, barrel-vaulted basement level, plasterwork with lugged panels at ground floor level, and with remains of room/chambers to exterior walls at basement level, now blocked. Set back from road in an elevated site to the north-west of Ballyshannon with views over Wardtown Strand and the estuary of the River Erne to the south. Complex of single- and two-storey outbuilding adjacent to the east (see 40910708).
Appraisal
This majestic and sophisticated former country house forms a conspicuous and imposing ruin in the rural landscape to the north-west of Ballyshannon. Its imposing and rigidly-symmetrical front elevation (south) is notable for the unusual full-height almost tower-like bowed projections to the centre and to either end. A further bowed projection is found to the centre of the rear elevation (north), adding interest to this secondary elevation. These bowed projections are among the earliest examples of such an architectural device in Irish country houses. The rigid symmetry is also evident to the single room deep interior with central entrance hall with bowed projections to either end, large formal rooms to either side with window openings to front and rear, and by the bowed projections to either end which contain elegant circular rooms to the front with surviving plasterwork to the ceilings, and, unusually, stairhalls to the rear at either end. The window openings to the front elevation reduce in scale from the ground floor to the eaves in a typically classical manner, while there elegant segmental heads to the window openings are almost late Baroque in architectural character. Cut stone decoration to the front elevations is kept to the bare minimum with the pronounced eaves cornice adding some interest at roof level. This building is unusually sophisticated for a building of its type in date in Ireland, and even more unusual to find in rural Donegal. The original architect or designer is not known but it was obviously someone of some architectural ambition and pretension. Rowan (1979) noted similarities between the bowed tower-like projections and the geometry at Wardtown with the small-scale ‘castle idiom’ of Sir John Vanbrugh (c. 1664- 1726), the great English architect. Rowan and Craig also suggested that Wardtown may have been the work of Sir Edward Lovett Pearse, Architect and Surveyor General Ireland of Ireland from 1731 – 33, and the architect credited with introducing or popularising the Palladian style of architecture to Ireland. Indeed there are strong similarities between the design of Wardtown and Arch Hall, County (now also sadly in ruins), a building whose design has been accredited to Pearse. However, Pearse died in 1733 so it may by the work of Richard Castle (died 1751), a partner and probable apprentice (and close relative) of Pearse who designed many Palladian houses in Ireland, though none known in Donegal. Castle did produce an unexecuted design for a country house with towers (IAA). Wardtown House was originally built for a General or Colonel Folliott in 1739 – 40, and replaced an earlier house (location unknown; with three hearths) associated with the Folliott family in the area that was in existence in 1665 (Hearth Money Rolls). The Folliott family had arrived in the Ballyshannon area during the Ulster Plantation of the early 1600s. The Ballymacaward estate was originally acquired (leased from Trinity College, who owned the land) by the Folliotts in 1616. The first lessee, a Henry Folliott, had served in the military service of the Crown on a number of occasions around the Ballyshannon area during the turbulent 1590s and during the first decade of the 1600s. He was knighted in 1600 for his military prowess and service to the Crown, and was probably created the First Baron of Ballyshannon, c. 1616. A later Henry Folliott, the Third and last Baron Ballyshannon, served as M.P. for Ballyshannon in 1695 - 97. The renewal of the lease between Trinity College and the Folliott family in 1733 stipulated that the lessee build ‘within ten years, a house of lime and stone forty foot by eighteen foot and one and a half storeys high’. Wardstown House, as built, was significantly more substantial than this stipulation. The Folliott family left Wardstown sometime during the late-eighteenth century becoming absentee landlords. Wardstown House was later the residence of Dr. Simon Sheil in 1824 (Pigot’s Directory). It later became the residence of the Likely family, c. 1835, who sub-leased the land from the Folliotts (Trinity College still held ownership). It remained in the Likely family, with an Ellie Likely the last resident, until c. 1916. The building quickly fell into ruin by the early 1920s and the estate was later broken-up by the Land Commission in the 1930s. This once fine country house is an important element of the built heritage of Donegal, and is one of the more interesting buildings of its type and date in the county. It forms a pair of related sites with the associated outbuilding (see 40910708) to the east, and is a landmark feature in the attractive rural landscape to the north-west of Ballyshannon.
