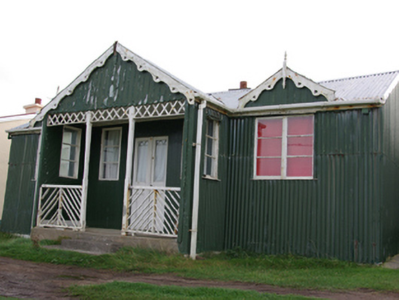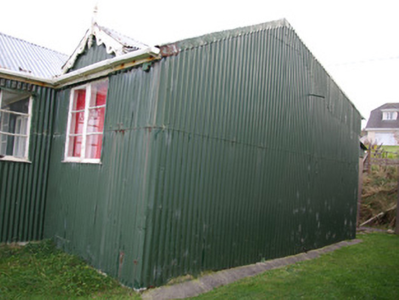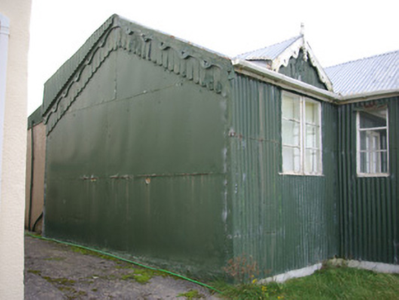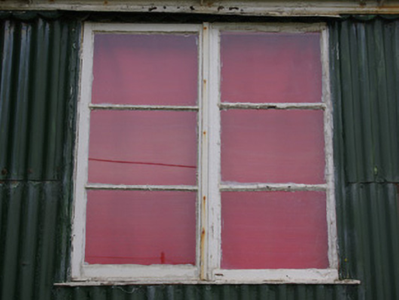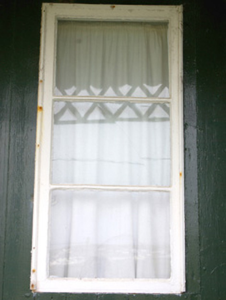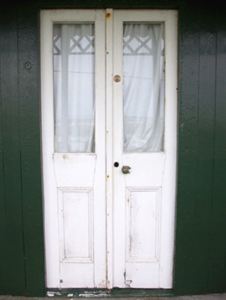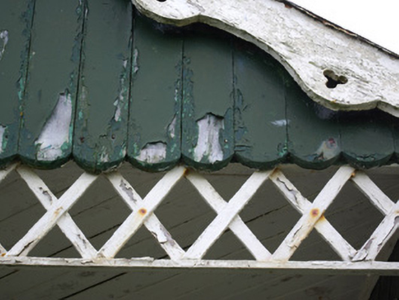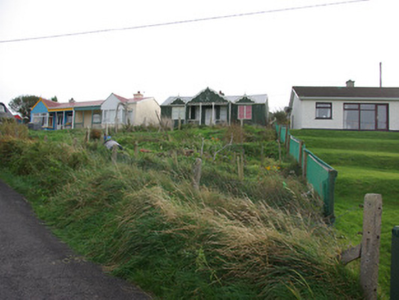Survey Data
Reg No
40910312
Rating
Regional
Categories of Special Interest
Architectural, Technical
Previous Name
McCaskey's Bungalows
Original Use
House
In Use As
House
Date
1910 - 1930
Coordinates
186655, 367292
Date Recorded
13/11/2007
Date Updated
--/--/--
Description
Detached three-bay single-storey house/holiday home, built c. 1925, having central projecting gable-fronted porch with open veranda to the front elevation (north). One of a group of three with the buildings to the east (not in survey). Single-storey extension to the rear (south). Pitched corrugated-metal roof with gable-fronted dormer-type projections at roof level to the outer bays to the main elevation. Decorative pierced timber bargeboards to projecting porch and to dormer-type projections; timber spear finials over gabled projections, that to porch now missing. Smooth rendered chimneystack to the rear pitch. Corrugated-metal clad walls; timber boarded cladding to recessed porch wall. Timber boarded construction to gable-fronted porch supported on timber post with chamfered edges. Timber lattice/trellised balustrade to front of porch and timber lattice/trellised panel at base of gable-fronted hood to porch. Square-headed window openings with three pane timber casement windows; paired three pane timber casement windows to outer bays to main elevation. Central recessed square-headed doorway to porch having timber panelled double-doubles with glazed upper panels. Cement base/platform to porch; doorway accessed by flight of concrete steps. Set back from road and located in an elevated site overlooking Belalt Strand, Rossnowlagh, to the north and north-west. Garden to front (north). Sited to the north-west of Ballyshannon and to the south-west of Ballintra.
Appraisal
This charming and quite picturesque house/holiday home retains its early form, character and much of its early fabric. It is notable for the use of corrugated-metal sheeting for both cladding the walls and as a roofing material. This simple structure is enlivened by the timber detailing, particularly the trellised timber balustrades to the open veranda porch and by the decorative pierced timber bargeboards with finials. It was probably initially built as a temporary holiday structure, hence the use of a cheap material such as corrugated-metal, but it has survived in good condition into the twenty-first century. County Donegal is known for the high use and survival of corrugated-metal as a building material, and this is among the most attractive examples of its use in a structure still extant in the county. This building is the best preserved example of in a group of three buildings at Rossnowlagh, its neighbours to the east now altered. Located on the brow of a ridge overlooking the Donegal Bay, the survival of this house in its original form is remarkable and a credit to its proprietor. This interesting and appealing structure is an interesting feature in the scenic landscape adjacent to Belalt Strand, Rossnowlagh, and is an integral element of the built heritage of Donegal.

