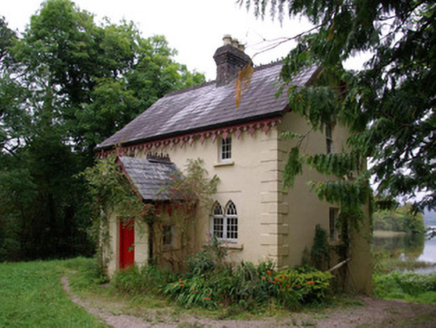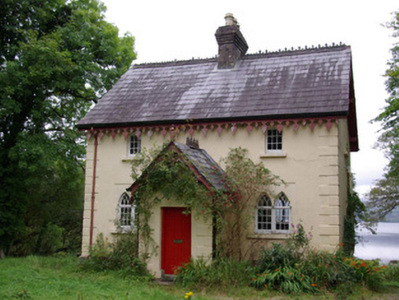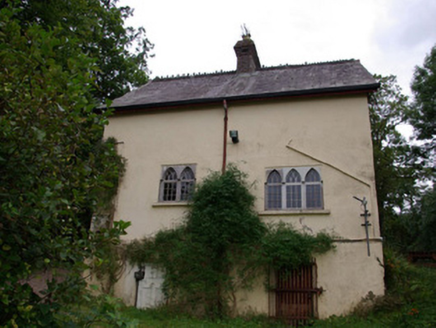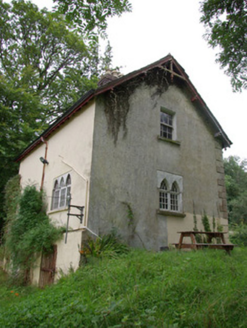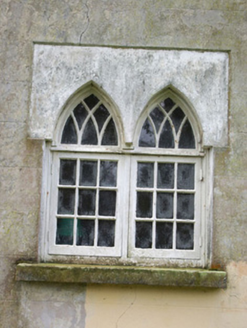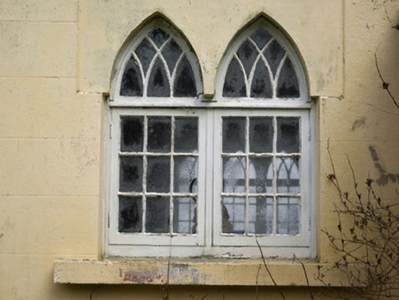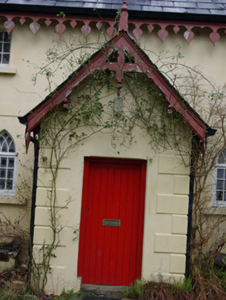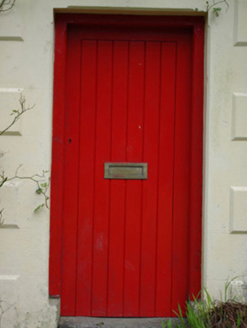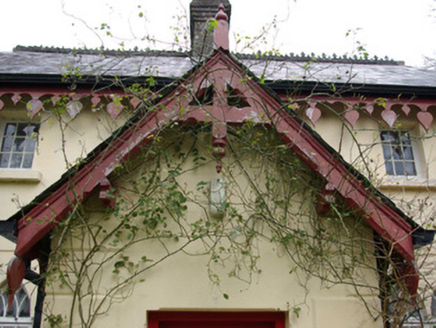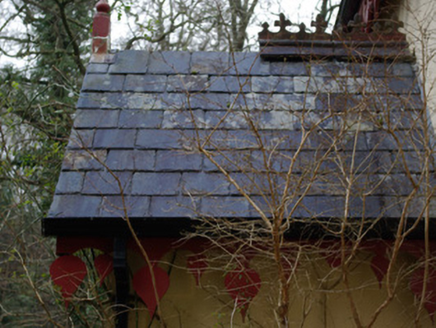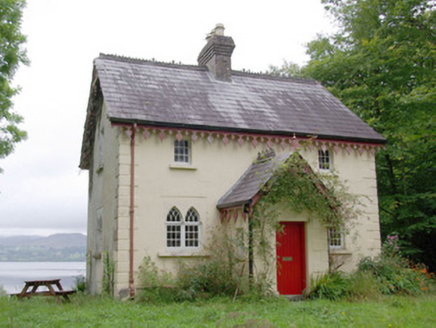Survey Data
Reg No
40909417
Rating
Regional
Categories of Special Interest
Architectural
Previous Name
Lough Eske Castle
Original Use
Gate lodge
Historical Use
Boathouse
In Use As
House
Date
1855 - 1865
Coordinates
196578, 382016
Date Recorded
12/09/2007
Date Updated
--/--/--
Description
Detached three-bay two-storey over basement (to rear/north-east) former gate lodge associated with Lough Eske Castle (see 40909401), built or rebuilt c. 1860, having projecting single-bay gable-fronted porch to the centre of the front elevation (south-west). Possibly formerly also in use as a boat house, now in use as a private house. Pitched natural slate roof having crested clay ridge tiles, projecting eaves course, decorative timber bargeboards with pendulous drop finials to main elevations (south-west and north-east), central red brick chimneystack with corbelled red brick coping, and with cast-iron rainwater goods. Overhanging bracketed timber eaves to the gable ends (north-west and south-east) having decorative timber bargeboards with carved collar ties and timber finial and timber drop finials. Pitched natural slate roof to projecting porch with crested clay ridge tiles and decorative timber bargeboards with pendulous drop finials to side elevations (north-west and south-east); decorative bargeboards to the front elevation of porch (south-west) having carved collar ties and with timber finial and timber drop finial. Smooth rendered ruled-and-lined walls having rendered plinth to base and with chamfered ashlar block-and-start quoins to the corners of the front elevation (south-west) of the main body of the building, and to the projecting porch. Square-headed multiple-pane timber casement windows at first floor level to main elevation (south-west); paired pointed-arch window openings to ground floor of main elevation (south-west) having rendered heads and with timber casement windows having intersecting timber glazing bars to heads. Tripartite pointed-arch window openings to ground floor of rear elevation, overlooking Lough Eske, having rendered heads and with timber casement windows having intersecting timber glazing bars to heads. Square-headed window openings to the gable ends at first floor level having six-over-six pane timber sliding sash windows; paired pointed-arch window openings to ground floor to gable ends having rendered heads and with timber casement windows having intersecting timber glazing bars to heads. Tooled stone sills throughout. Square-headed door opening to front face of porch having half-chamfered reveals, cut stone plinth blocks and stone step to base, and with replacement timber panelled door. Square-headed doorway to the rear (north-east) at basement level having wrought-iron flat-bar gate. Set back from road adjacent to the shores of Lough Eske to the south-east entrance to Lough Eske Castle (see 40909401). Mature demesne parkland to the north-west. Original gateway to castle now demolished; modern gateway to the north-west.
Appraisal
This charming and picturesque High Victorian gate lodge retains its original form and character. Its integrity is enhanced by the retention of much of its early fabric including natural slate roofs, multiple-pane timber casement windows, timber finials, corbelled brick chimneystack, and the decorative ridge tiles. The retention of the timber casement windows, particularly those to the pointed-arch window openings with attractive interesting glazing bars to the heads, adds significantly to the visual expression of this appealing former gate lodge. The unusual timber bargeboards with heavy pendulous finials are a distinctive feature that adds additional interest to the main elevations and to the porch. This location of this building adjacent to the shores of Lough Eske, and the form of the rear elevation having basement level with various doorways and gateways, suggests that this building was probably also originally in use as a boat house. This building was originally built to serve the south-east/main entrance to Lough Eske Castle (see 40909401) to the north-west. This gate lodge was probably built between 1859 and 1861 when Lough Eske Castle itself was rebuilt, and replaced or incorporates an earlier gate lodge to site (depicted on Ordnance Survey first edition six-inch map of 1836). It was probably built to designs by Fitzgibbon Louch (1826 – 1911), a Tipperary-born architect who was based in Derry when he won the commission to rebuild Lough Eske Castle in 1859. This building forms part of a group of structures associated with Lough Eske Castle (see 40909401), and is a significant building in its own right. Occupying attractive mature grounds on the scenic shores of Lough Eske, this building is an integral element of the built heritage of County Donegal.
