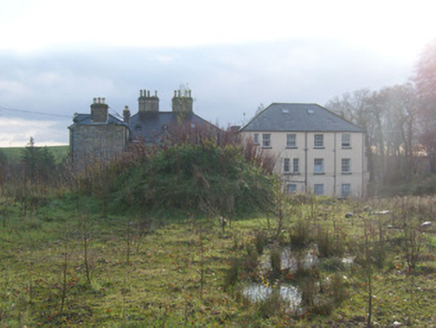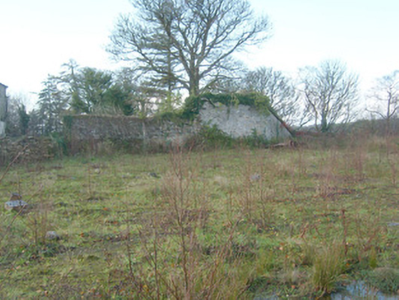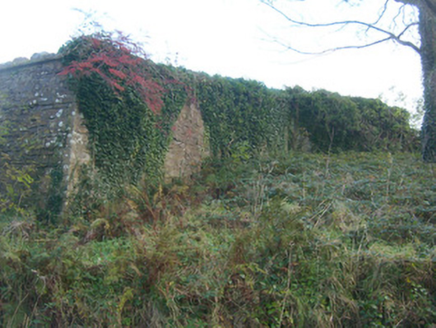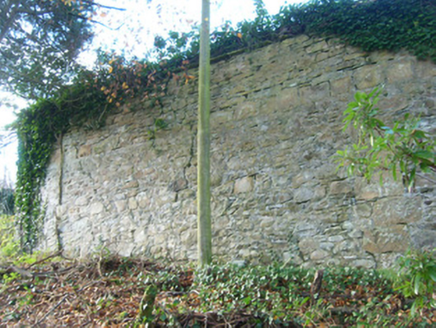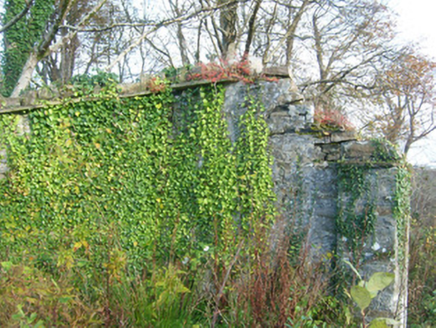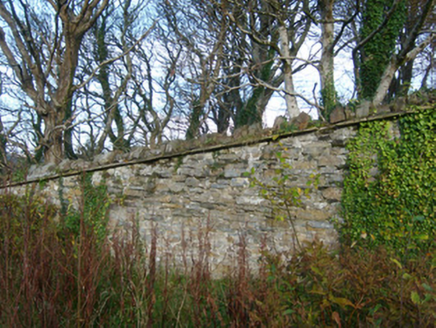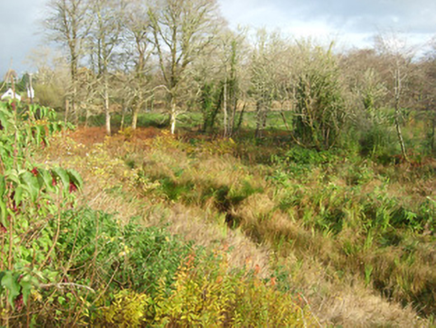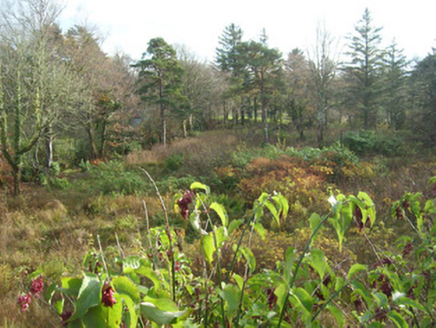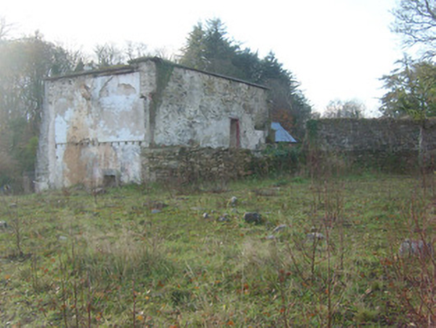Survey Data
Reg No
40909221
Rating
Regional
Categories of Special Interest
Architectural
Previous Name
Clover Hill
Original Use
Walled garden
Date
1800 - 1850
Coordinates
182208, 377717
Date Recorded
12/10/2007
Date Updated
--/--/--
Description
Walled garden complex on irregular-plan associated with Drumbeg House/Clover Hill (see 40909209), erected c. 1820 and extended c. 1860. Now out of use, overgrown and inaccessible in places. Some recent alterations, c. 2007, including infilling of part of walled garden with earth from elsewhere on site. Walls constructed of coursed rubble and random rubble stone masonry with flush roughly dressed quoins to a number of the corners; ashlar and rubble stone coping. Square-headed doorways/entrances in places, now mostly blocked/infilled with rubble stone masonry. Remains of former glasshouses and rubble stone sheds/outbuildings on rectangular-plan to site, now ruinous. Formerly bowed section of boundary wall to the east recently removed. Located to the north-east of Drumbeg House/Clover Hill and to the west of Mountcharles. Site slopes from north/north-east to south/south-west towards the Eany Water and Inver Bay. Former garden pond associated with site (having island) survives to the east (now in separate ownership).
Appraisal
This large former walled garden(s) was originally built/laid-out to serve the estate of Drumbeg House/Clover Hill (see 40909809), and forms part of a group of related structures associated with this former estate. The robust and imposing rubble stone boundary walls survive in relatively good condition despite some recent demolitions and the fact that the site now out of use and largely overgrown to the interior. These walled gardens probably originally date to the end of the eighteenth century or to the first decades of the nineteenth century, and may have been originally laid-out for the Montgomery family (possibly the Revd. James Montgomery) who were in residence during this period. This complex of walled gardens was later greatly extended sometime during the second half of the nineteenth century, probably at the same time that an extensive phase of alterations and/or rebuilding was carried out at Drumbeg House/Clover Hill itself, c. 1840. The scale of these walled gardens provides an interesting historical insight into the extensive resources needed to run and maintain a middle-sized country estate in Ireland during the nineteenth century, when these gardens would have provided a wide variety of produce for use in the main house etc. The ruinous buildings to site were formerly glasshouses (map information; 1907 twenty-five inch map sheet) and probably potting sheds and other outbuildings. An ornamental pond with an artificial island adjacent to the east of the walled garden was formerly part of the Drumbeg House/Clover Hill estate but is now in separate ownership. This complex of former walled gardens adds context to the setting of Drumbeg House/Clover Hill, and is an integral element of the built heritage of the Inver/Mountcharles area.
