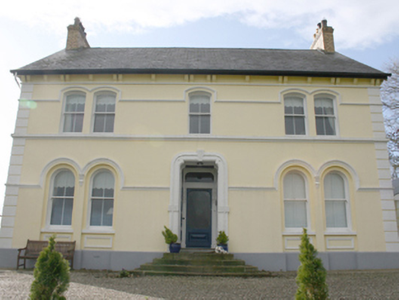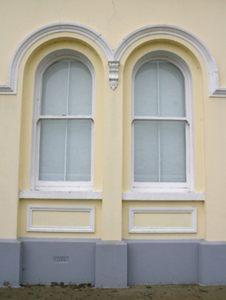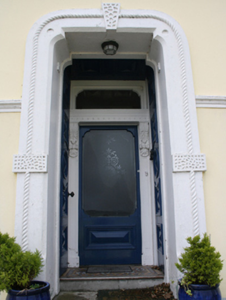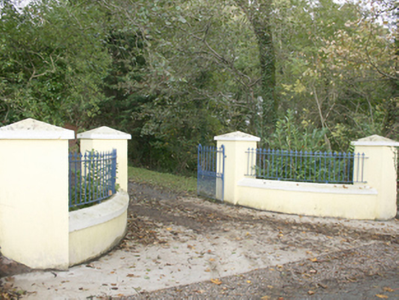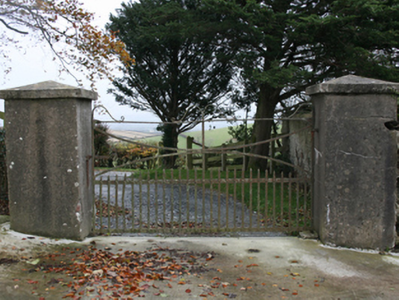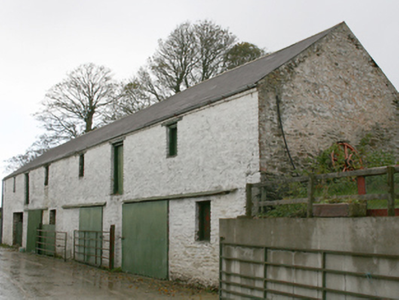Survey Data
Reg No
40905530
Rating
Regional
Categories of Special Interest
Architectural, Social
Original Use
Rectory/glebe/vicarage/curate's house
In Use As
House
Date
1850 - 1890
Coordinates
232310, 414184
Date Recorded
22/10/2008
Date Updated
--/--/--
Description
Detached three-bay two-storey former Church of Ireland rectory, built c. 1870, with two-storey two-bay return to rear. Pitched slate roof, yellow brick chimneystacks with clay pots to gables, uPVC eaves and bargeboards, replacement rainwater goods over dentil eaves course. Painted rendered walls, render pilaster quoins, projecting plinth, stringcourse to arch springing level at ground and first floors and continuous sill course to first floor windows. Paired window openings, round-headed and slightly recessed to ground floor, segmental-headed to first floor, with render hoodmoulding over and painted sills, apron panels to ground floor, with two-over-two horned timber sash windows; square-headed uPVC windows to gables and rear. Shouldered-arch headed door opening with moulded plaster surround and plaster keystone, timber panelled door with glazed timber internal door with fanlight over, approached by steps. Set within own grounds with garden to front, driveway to south-east with cast-iron gated painted rendered piers and flanking walls with cast-iron railings. Farmyard complex to south including multiple-bay two-storey outbuilding with pitched slate roof, replacement rainwater goods, red brick eaves course, limewashed rubble stone walls with brick quoins, square-headed door and window openings with timber shuttered windows and matchboard doors; three-bay outbuilding with pitched slate roof, remnant cast-iron and replacement rainwater goods, red brick eaves course, roughcast walls, square-headed door and window openings with depressed arches over, shuttered windows, matchboard doors and half doors.
Appraisal
A glebe house is shown on this site on the Ordnance Survey first edition six-inch map of c. 1837 but this house is later, probably late nineteenth century in date. Despite the loss of some of its original fenestration it has retained its architectural integrity and its attractive and striking render detail to the front elevation.

