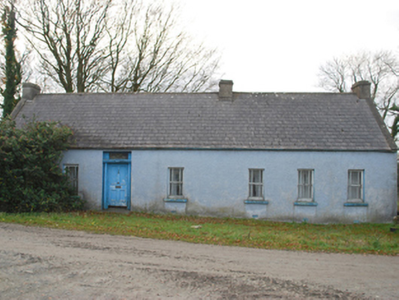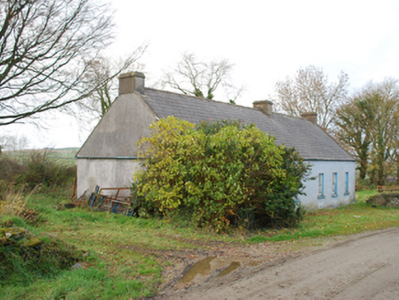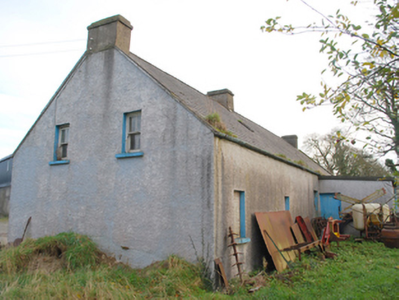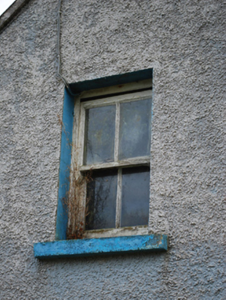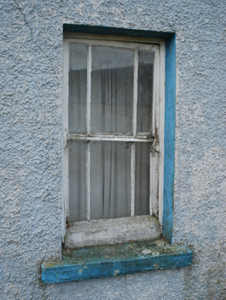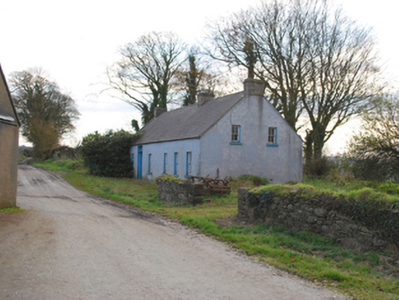Survey Data
Reg No
40905442
Rating
Regional
Categories of Special Interest
Architectural
Original Use
House
Date
1780 - 1880
Coordinates
227796, 411156
Date Recorded
10/11/2010
Date Updated
--/--/--
Description
Detached six-bay single-storey with attic level vernacular house, built c. 1800 and extended to the north c. 1870, having single-storey extension to rear (west). Now out of use. Pitched artificial slate roof (fibre cement) with some surviving rainwater goods, cast-iron skylights to west pitch, and with three rendered chimneystacks (one to either gable end and one to the north side of centre). Roughcast rendered walls. Square-headed window openings to main elevation (east) with one-over-one pane timber sliding sash windows with margin glazing bars. Square-headed window openings to the north gable end at attic level having two-over-two pane timber sliding sash windows. Square-headed doorway to the east elevation (offset to the south side of centre) having timber panelled door with bolection mouldings, timber columns supporting moulded timber lintel over, and with overlight. Set back from and parallel to road with remains of rubble stone boundary wall to south-west, grass verge to roadside. Located in the rural countryside to the east of Manorcunningham.
Appraisal
This appealing vernacular house, probably originally dating to the first decades of the nineteenth century, retains its early form and character despite being now out of use. Its visual appeal and integrity are enhanced by the retention of salient fabric such as the timber sliding sash windows (having distinctive margin glazing bars to the front elevation) and the timber door with bolection mouldings. The form of the doorway with flanking columns supporting timber lintel over with overlight is unusual for a vernacular dwelling, hinting that this building may have been formerly in use as a retail outlet, perhaps as a shop and\or public house. Modest in scale, it exhibits the simple and functional form of vernacular building in Ireland. This building may have been originally thatched. The low elongated form of this building and the location of the chimneystacks indicate that it was extended along its length (to the north) at some stage, perhaps c. 1870, which is a feature of extended vernacular houses. It appears to have form part of a terrace of attached vernacular houses in 1837 (Ordnance Survey first edition six-inch map). The form of this building, having chimneystacks to the gable ends and a central doorway to the original building, suggests that this building is of the ‘direct entry’ type that is characteristic of the vernacular tradition in north-west Ireland. This house represents a fine surviving example of a once ubiquitous building type in the rural Irish countryside, and is a valuable addition to the vernacular heritage of County Donegal. Sensitively restored, this building would make a strongly-positive contribution to the rural landscape to the east of Manorcunningham.

