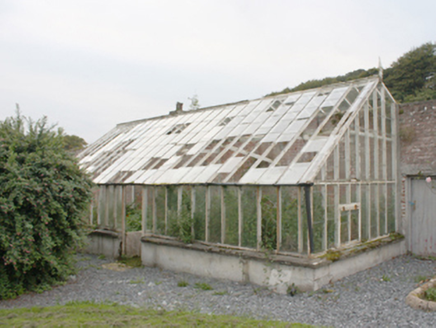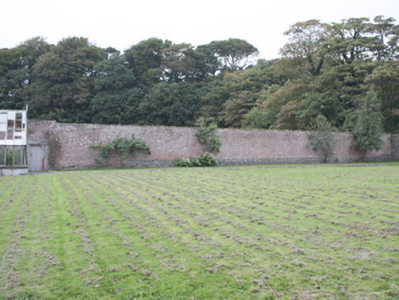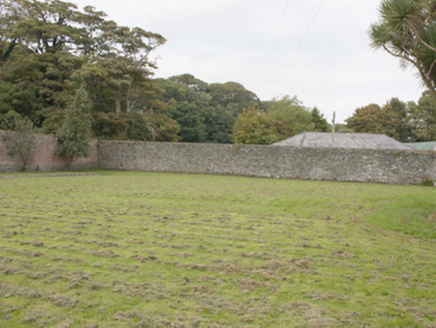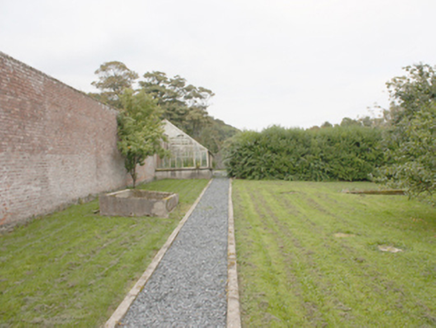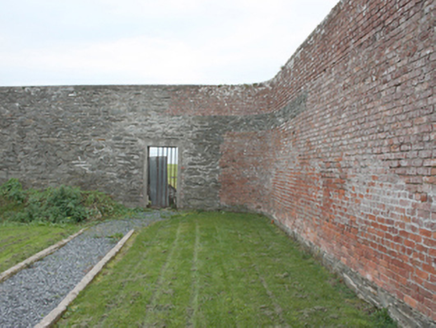Survey Data
Reg No
40902223
Rating
Regional
Categories of Special Interest
Architectural
Original Use
Walled garden
In Use As
Walled garden
Date
1820 - 1840
Coordinates
262294, 438670
Date Recorded
26/09/2008
Date Updated
--/--/--
Description
Walled garden (on rectangular-plan) to rear of Carnagarve House (see 40902209), built c. 1830. Enclosed by high random rubble walls with red brick lining on stretcher-bond to the south-east face with lean-to timber glasshouse. Orchard with mature trees to the south-west section.
Appraisal
This walled garden was originally built to serve Carnagrave House (see 40902209). The simple but well-built boundary walls survive in relatively good condition, while the interior walls are lined with brick to maximise heat retention for cultivation. These walled gardens probably originally date to the first decades of the nineteenth century, and were probably laid-out at the same time the main house was constructed. The scale of these walled gardens provides an interesting historical insight into the extensive resources required to run and maintain a middle-sized country estate in Ireland during the nineteenth-century, when they would have been used to produce a variety of foodstuffs for use in the main house and throughout the estate. These former walled gardens form part of a collection of structures associated with Carnagarve House (see 40902209)along with the stables and outbuildings (see 40902222), and the gate lodge to the north-west.
