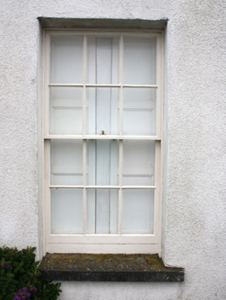Survey Data
Reg No
40900513
Rating
Regional
Categories of Special Interest
Architectural
Original Use
House
In Use As
House
Date
1800 - 1840
Coordinates
254343, 449732
Date Recorded
15/09/2008
Date Updated
--/--/--
Description
Attached four-bay two-storey house, built c. 1820, with porch to front and two-bay two-storey house with single-storey lean-to porch to west gable. Pitched slate roof with clayware ridge tiles, rendered chimneystacks with coping and replacement rainwater goods. Smooth rendered walls with plinth course. Square-headed window openings with six-over-three timber sash windows and uPVC windows to two western bays and painted sills. Square-headed door opening with timber door and tripartite glazed overlight. Fronts directly onto road, attached to (40900513) to east.
Appraisal
A simple vernacular house which has maintained its inherent character, integrity and details. Despite some replacement windows, the survival of most of its historical fenestration enhances its architectural heritage quality. It forms part of an interesting vernacular terrace with the adjoining two-storey (40900513) to the east.



