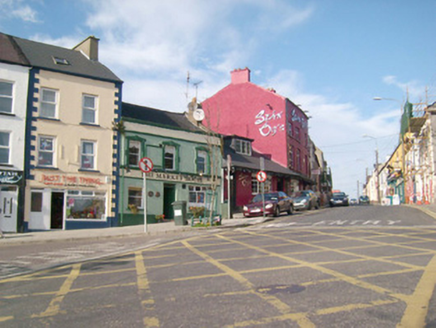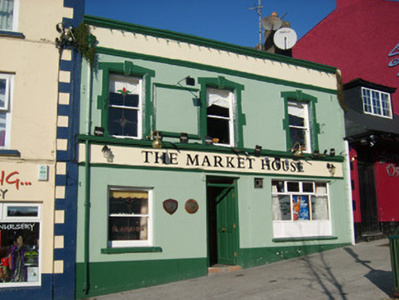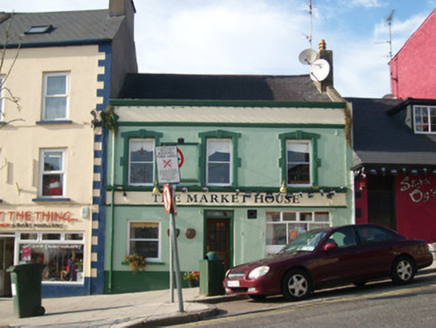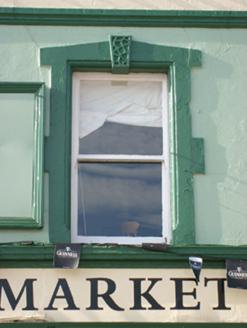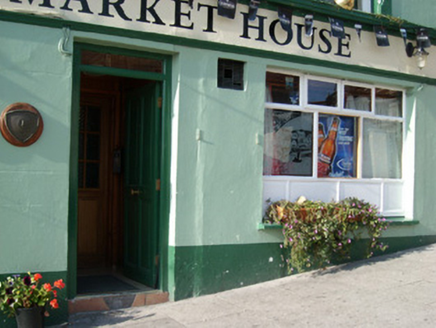Survey Data
Reg No
40852021
Rating
Regional
Categories of Special Interest
Architectural
Original Use
Public house
In Use As
Public house
Date
1850 - 1890
Coordinates
187715, 361582
Date Recorded
24/10/2007
Date Updated
--/--/--
Description
Attached three-bay two-storey public house, built c. 1860, altered c. 1980. Pitched natural slate roof, partially hidden behind raised parapet with render cornice detailing, having clay ridge tiles, render chimneystack with terracotta pots and raised render parapet to the north gable end, and some remaining cast-iron rainwater goods. Smooth rendered walls to main elevation (east) having ruled-and-lined finish over projecting smooth rendered plinth. Smooth render fascia panel with painted lettering below window openings at first floor level having moulded render detailing and moulded render cornice over doubling as moulded sill course. Panel between window openings to south end of main elevation (east) at first floor level having moulded surround. Cement rendered finish to north gable elevations. Square-headed window openings at first floor level having rendered stone sills, render block-and-start surrounds with render vermiculated keystones over, and having one-over-one pane timber sliding sash windows. Square-headed window opening to south end of main elevation having rendered stone sill, and replacement one-over-one pane timber sliding sash window with leaded coloured glass detailing to lower panel. Square-headed display window to pubfront, c. 1980, having timber casement windows. Central square-headed door opening having replacement timber door and plain narrow overlight. Road-fronted to the north end of Ballyshannon town centre, overlooking site of Ballyshannon Market House (now demolished).
Appraisal
This well-detailed building, of mid-to-late nineteenth-century appearance, retains much of its early character and form despite some alterations to the ground floor to accommodate a display window. Its façade is enlivened by fine decorative rendered detailing, particularly to the first floor openings and the fascia panels. These fascia panels suggest that this building may have been originally built as a public house. Its architectural integrity is enhanced by the retention of the timber sliding sash windows and the natural slate roof. This attractive building contributes to the aesthetic diversity and varied roofline of the streetscape, and is an integral element of the built heritage of Ballyshannon. It is called the ‘Market House’ as it is located adjacent to the site of the former Ballyshannon Market House, which was reputedly built in 1881 (replacing an earlier building or buildings on this site in existence in 1762; likely that the market house was constructed well before 1881) and apparently demolished in 1995.
