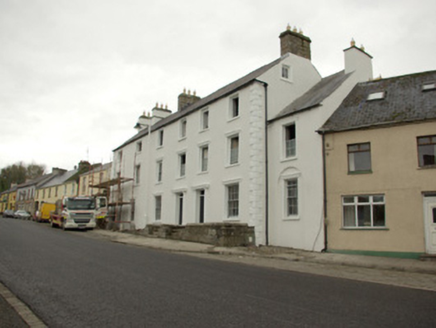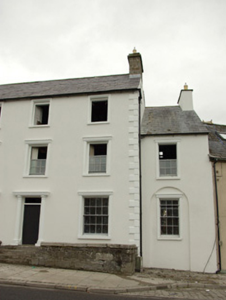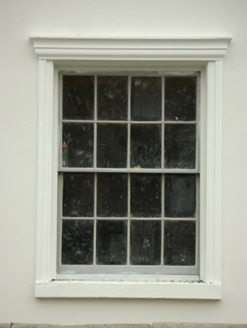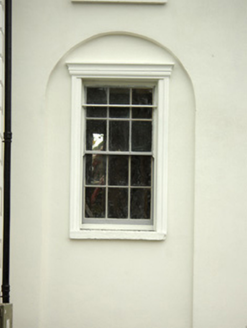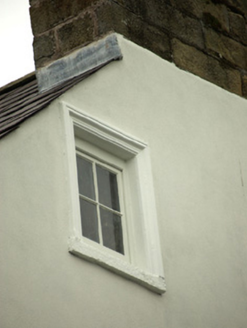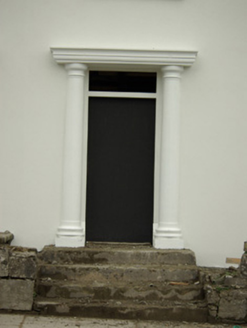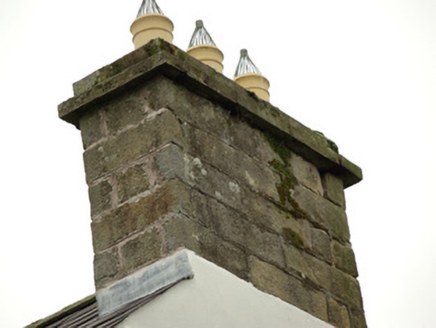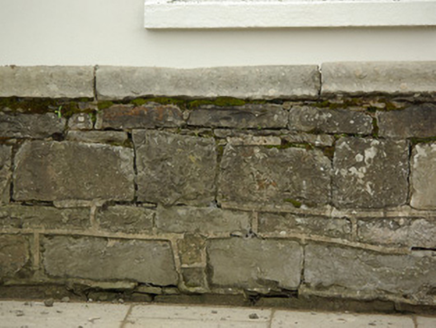Survey Data
Reg No
40850018
Rating
Regional
Categories of Special Interest
Architectural, Historical
Original Use
House
In Use As
House
Date
1800 - 1830
Coordinates
210876, 366795
Date Recorded
31/10/2007
Date Updated
--/--/--
Description
Attached end-of-terrace two-bay three-storey house with attic level, built c. 1810, having single bay two-storey extension/annex attached to the east gable end. Renovated c. 2007. One of a group of three buildings (originally four) along with buildings adjacent to the west (see 40850019 and 40850020). Pitched natural slate roofs having projecting eaves courses; ashlar granite chimneystack to the east gable end of main body of building having projecting stringcourse and clayware pots, rendered chimneystack to the east gable end of extension/annex to the east. Smooth rendered walls having modern render block-and-start quoins to the east corner of main block. Square-headed window openings having replacement six-over-six pane timber sliding sash windows at first and second storey level and to annex, and with eight-over-eight pane timber sliding sash window to main body of building at ground floor level. Render aedicule surrounds (modern) to window openings at ground and first floor level with render architrave surrounds (modern) to window openings at second floor level. Round-headed recess to annex at ground floor level having square-headed window opening. Square-headed doorway to the west end of the front elevation having replacement door, plain overlight, and with modern doorcase having Doric columns supporting entablature over. Flight of steps to doorway. Rubble stone dwarf wall to front having moulded granite saddle coping over. Set slightly back from road to the centre of Pettigoe. Former walled garden (see 40850006) to the rear (north).
Appraisal
This substantial late-Georgian townhouse retains much of its early form despite extensive recent alterations and renovations. While original fittings to the openings have been replaced and new surrounds have been added to the openings, the original style and architectural character of the house has been preserved. It forms part of an interesting terrace of three (originally four, building to the west end formerly two houses) late Georgian houses (see 40850019 and 40850020) that are unusual to find in a small rural town and is much more commonly encountered in the Georgian suburbs of the larger towns and cities in Ireland, particularly Dublin and Limerick. This building and its related neighbours to the west was originally constructed for/by the Leslie family, the proprietors/landlords of Pettigoe and surrounding areas from sometime shortly before 1666 until recent times. The Leslie family had their main residence and estate at Castle Leslie in County Monaghan and probably used the houses at Pettigoe as a base for hunting etc. (in addition to providing a source of income from rent). According to local information both Winston Churchill (the Churchills were close relatives through marriage of the Leslie family) and Edward Prince of Wales (later Edward VII) both stayed here at some stage as guests of the Leslie family. This fine building forms part of an interesting group of related structures along with the houses adjacent to the west and the walled garden (see 40850006) to the north, and is an important element of the built heritage and social history of the Pettigoe area.
