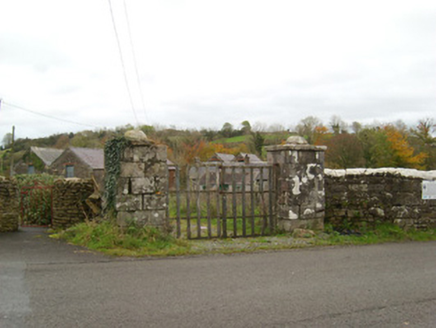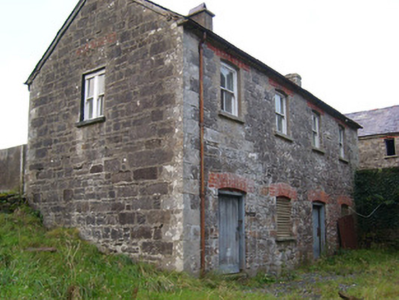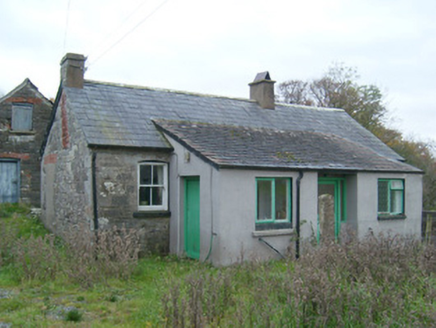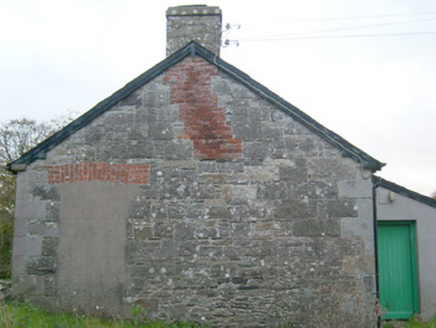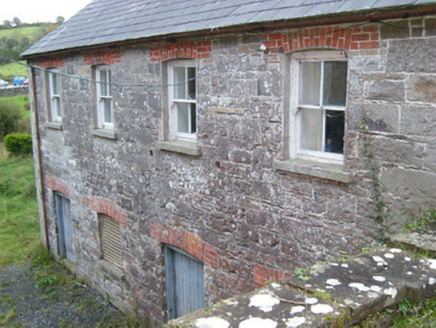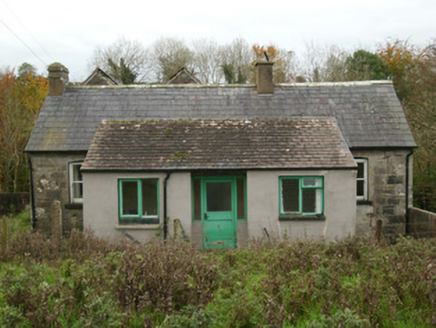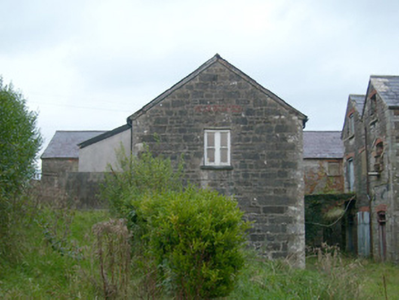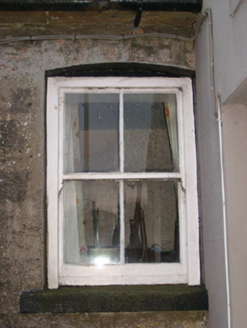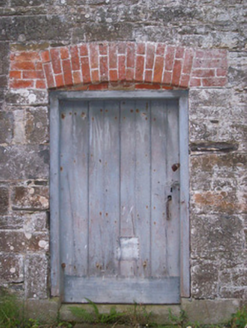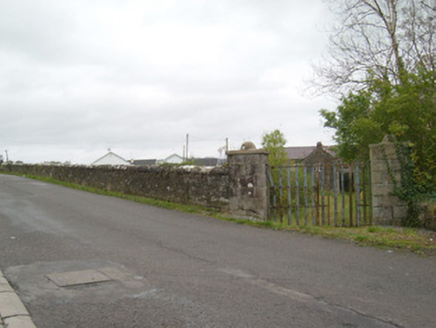Survey Data
Reg No
40850002
Rating
Regional
Categories of Special Interest
Architectural
Previous Name
Ardnaglass Corn and Saw Mill
Original Use
Mill manager's house
Historical Use
Office
Date
1840 - 1860
Coordinates
210862, 367186
Date Recorded
31/10/2007
Date Updated
--/--/--
Description
Detached four-bay split level two-storey/single-storey over basement former mill office or offices associated with former corn, flax and saw mill complex adjacent to the north and east (see 40850001). Three-bay single-storey addition to the north-west elevation, c. 1930. Now out of use. Pitched natural slate roof having rendered chimneystacks, projecting stone eaves course and cast-iron rainwater goods. Coursed squared rubble stone walls with ashlar stone quoins to the corners. Segmental-headed window openings having stone sills, red brick voussoirs, and with two-over-two pane timber sliding sash windows; some windows now blocked. Segmental-headed window opening to the south-east gable end having paired one-over-one pane timber sliding sash windows. Two segmental-headed doorways to the south-east elevation having red brick voussoirs, stone plinth blocks, and timber sheeted doors. Three-bay single-storey porch extension to the north-west having mono-pitched artificial slate roof with alternating courses of slates with chamfered edges and normal slates, cement rendered ruled-and-lined walls, square-headed window openings with timber casement windows, and recessed square-headed doorway with glazed timber door and glazed surrounds. Set back from road in extensive grounds on the west bank of the Termon River to the south-west of former mill complex (see 40850001). Site slopes from the west to the east towards the river. Short gravel and grass laneways to building from the west and from the south-west entrances. Located to the north of Pettigoe. Rubble stone boundary wall with rounded rock-faced coping over to road-frontage to the west and south-west. Gateways to the north and south ends of boundary wall comprising a pair of ashlar stone gate piers (on square-plan) having cut stone coping over with stone ball finials; wrought-iron flat bar gates.
Appraisal
Despite some alterations and the construction of an extension to the north-west elevation, this former mill building remains its early form and character. It is well-built using local rubble stone construction with good quality cut stone quoins to the corners, and its continued survival in good condition is testament to the quality of its original construction. Its integrity is enhanced by the retention of much of its early fabric, including timber sliding sash windows and natural slate roof. The contrast between the grey dimension stone and the red brick detailing creates some visual interest to the south-east elevations, and is a feature it shares with the associated mill buildings. This building was originally built as an office or possible a mill manager’s house associated with the adjacent former mill complex (see 40850001) to the north and east, and is an integral element of the built heritage and social history of the local area. The boundary walls and the good-quality gateways complete the context and add considerably to the setting. This mill complex was built by the Leslie family, the local landlords and proprietors of Pettigoe and surrounding areas from the mid-seventeenth to the mid-twentieth century. It is likely that the town of Pettigoe developed where it has on account of the mill and the waterpower potential of the Termon River. A mill stood on this site in 1756 and a much smaller corn mill building is indicated on a map of the area in 1836 (Ordnance Survey first edition six-inch map). The Leslie family (Sir John Leslie, 1st Baronet) later built a large flax mill at this site in 1851, possibly incorporating parts of this earlier mill building. It is very likely that this building dates to this phase of construction. A saw mill was later established at this site during the late nineteenth century, and timber egg boxes were constructed to site amongst other produce. The mill was also used to generate electricity and it produced enough to power the village of Pettigoe during the 1930s. The mill was later purchased by the ESB in 1957 from the then owner, a Mr Shaw, who generated electricity to site into the 1960s before the mill closed.
