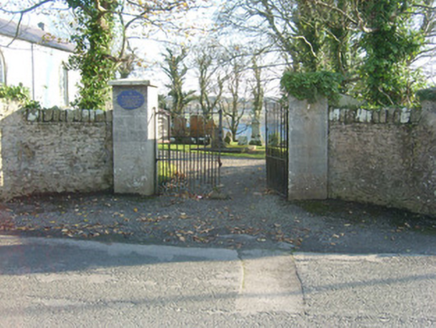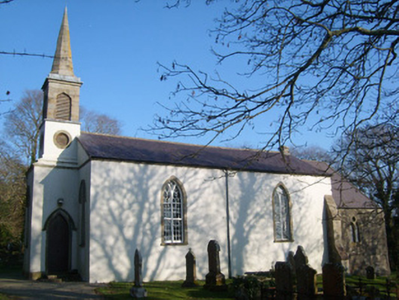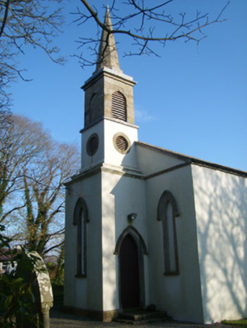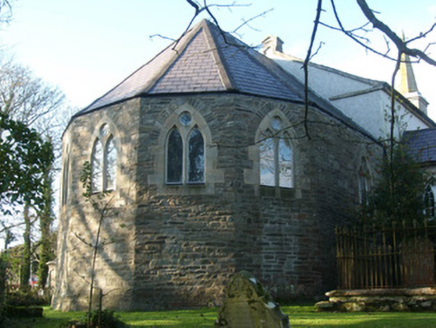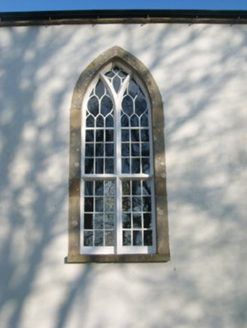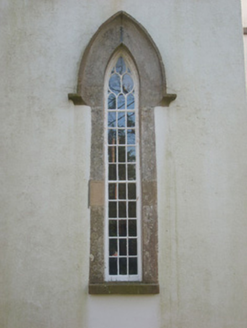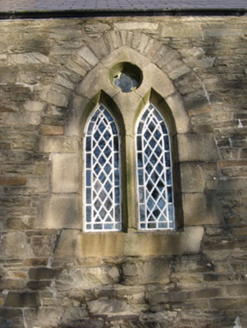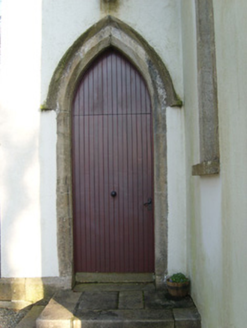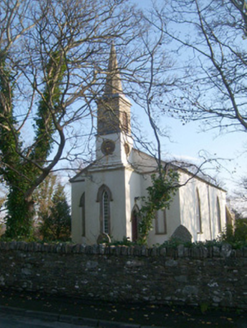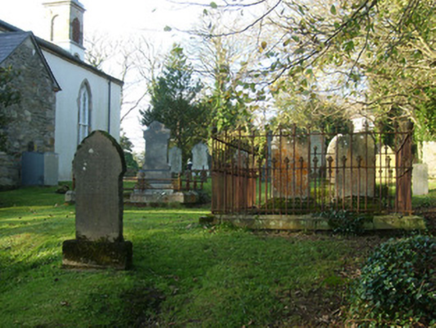Survey Data
Reg No
40845019
Rating
Regional
Categories of Special Interest
Architectural, Artistic, Social
Previous Name
Killybegs Parish Church of Ireland Church
Original Use
Church/chapel
In Use As
Church/chapel
Date
1825 - 1865
Coordinates
171744, 376924
Date Recorded
20/11/2007
Date Updated
--/--/--
Description
Freestanding Church of Ireland church, built 1829 and extended 1859 - 62, comprising a two-bay nave, stepped three-stage tower (on square-plan) attached to the centre of the entrance gable (west) with ashlar spire over (on octagonal-plan) and having chancel extension to the east, added 1859 – 62, with polygonal apse. Projecting vestry attached to the north-east end of nave. Pitched natural slate roof to nave with projecting cut stone eaves course (brought across gable ends as stringcourse), and with cut stone chimneystack to the east end. Pitched and hipped artificial slate roof to chancel. Some remaining sections of cast-iron rainwater goods. Roughcast rendered walls to nave and tower; cut stone plinth course to tower. rubble stone construction to chancel, apse and vestry. Chamfered cut stone plinth course to apse. Clasping stepped cut stone buttresses to the east end of nave having sloping cut stone coping over. Pointed-arched window openings to side elevations of nave (north and south) having plain ashlar surrounds, ashlar sills and timber Y-tracery windows with cast-iron windows. Leaded stained glass window to the south-east window opening to nave. Pointed-arched window openings to west elevation and to west elevation of tower at first stage level having plain cut stone surround, cut stone hoodmouldings and cast-iron multi-paned window to tower opening; blind openings to west gable of nave. Pointed-arched window openings to chancel having cast-iron windows, cut stone plate tracery, and having quatrefoil opening to head. Round/oculus openings to tower at second stage level having cut stone surrounds and timber louvered vents; pointed segmental-headed/Tudor-arched openings to tower at belfry level having cut stone surrounds and timber louvers. Pointed-arched door opening to the south face of tower having cut stone surround, cut stone hoodmoulding, replacement timber door, and with overlight now infilled with battened timber fittings. Cut stone threshold to door. Set back from road in own grounds to the north-east of Killybegs town centre. Graveyard to site with collection of mainly nineteenth-century gravemarkers, both recumbent and upstanding, and some surrounded by iron railings. Rubble stone boundary walls to site. Main entrance gateway to the south-west comprising a pair dressed ashlar gate piers (on square-plan) having pyramidal capstones over, and having pair of wrought-iron gates.
Appraisal
This attractive small-scale Church of Ireland church retains its early character and form. The pointed-arched openings lend it a muted Gothic Revival character that is typical of its type and date. The plain elevations are enlivened by the simple ashlar surrounds to the openings and particularly by the retention of early Y-tracery timber windows to the nave and cast-iron windows to the later chancel. This building is notable for the unusual stepped tower and the diminutive stumpy ashlar spire attached to the west end, which is not of the usual type encountered with Church of Ireland churches built by the Board of First Fruits. Lewis (1837) records that this ‘church, a neat small edifice, was built on rising ground to the east of the town in 1829, at an expense of £1000’. It was later extended between 1859 and 1862 with the addition of the chancel and polygonal apse, which were added to designs or approval by Welland and Gillespie, the architects for the Ecclesiastical Commissioners. The construction works were overseen by Alexander Hardy. This church could accommodate a congregation of 200 people following the enlargement. The surrounding graveyard contains an interesting collection of mainly nineteenth-century upstanding gravemarkers, including a number with railed enclosures, that add considerably to the setting. A number of graves commemorate men who died at the Somme in 1916. The good-quality ashlar gate piers, wrought-iron gates, the simple boundary walls, and the collection of gravemarkers to the graveyard complete the setting of this notable composition. Associated former rectory to the south (see 40909704).
