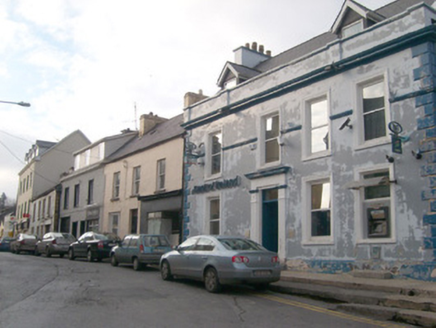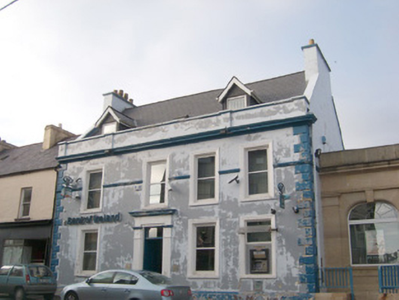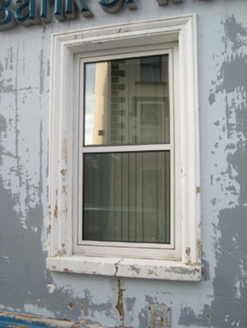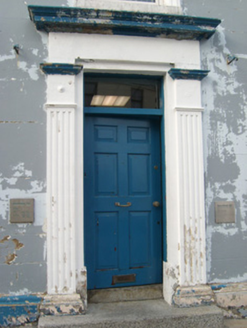Survey Data
Reg No
40845008
Rating
Regional
Categories of Special Interest
Architectural, Social
Original Use
Bank/financial institution
In Use As
Bank/financial institution
Date
1860 - 1890
Coordinates
171365, 376615
Date Recorded
20/11/2007
Date Updated
--/--/--
Description
Attached four-bay two-storey bank with dormer attic, built c. 1870, having single-storey extension, c. 1920, attached to the north-east (see record 40845009). Possibly originally in use as a house/hotel and converted to new use c. 1920. Single- and two-storey extensions to the rear (north-west). Pitched slate roof, natural slate to rear pitch and replacement artificial slate to front pitch, having two gable-fronted dormer windows to both the front and rear, smooth rendered chimneystacks having rendered coping and terracotta pots over to either end (north-east and south-west), raised render coping to the either gable end, and having raised parapet to the front elevation with rendered coping and with pronounced render cornice at eaves level. Smooth rendered walls over projecting rendered plinth course, and having render stringcourse at first floor level and rusticated block-and-start quoins to the corners of the front elevation. Square-headed window openings with render architrave surrounds and replacement windows. Window opening to the north-east end of main elevation at first floor level now partially infilled with ATM machine. Square-headed door opening having replacement timber door and plain overlight; doorway flanked by fluted render pilasters over moulded plinth blocks, and having lintel/entablature over with pronounced cornice. Road-fronted to the centre of Killybegs.
Appraisal
This substantial and appealing late nineteenth-century commercial premises retains much of its early character and form despite some alterations. The front elevation is enlivened by the extensive render/stucco detailing including architraved surrounds to the window openings, an emphatic surround to the doorway, and pronounced cornice at eaves level. The loss of the original fittings to the openings fails to detract substantially from its visual expression. The form of this building suggests that it may have been built as a house/hotel etc. and later converted to a bank building. This building may have formerly been in use as the Ulster Bank prior to the construction of the present Ulster Bank building (see 40845015) a short distance to the east c. 1900 (there was a Ulster Bank in Killybegs from 1870, which drew on the London and Westminster Bank – Slater’s Directory 1881). It may have later been converted for use as a branch of the National Bank of Ireland. This building forms a pair of related structures along with the extension attached to the north-east (see 40845009), and is an integral element of the built heritage of Killybegs, making a positive contribution to the streetscape to the centre of the town.







