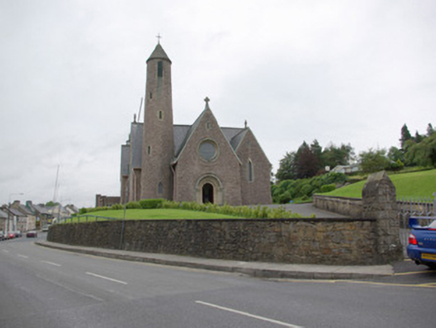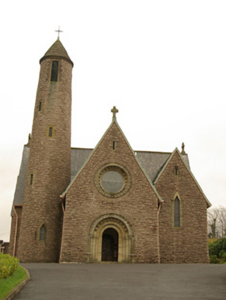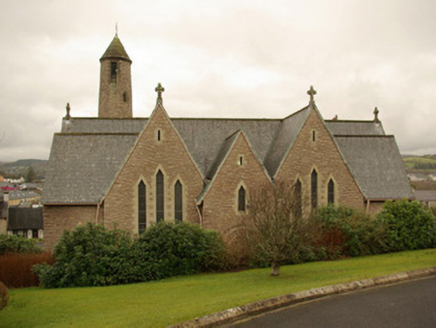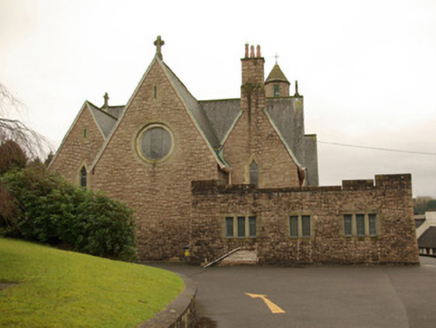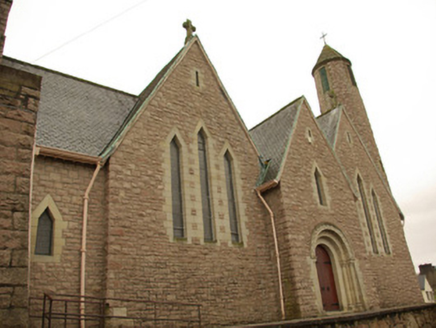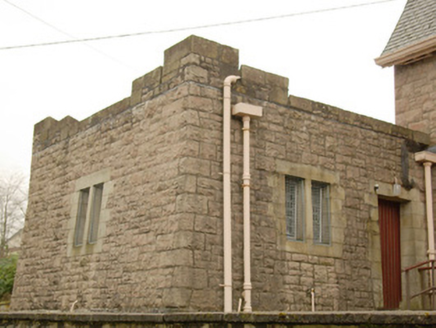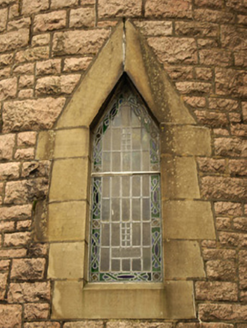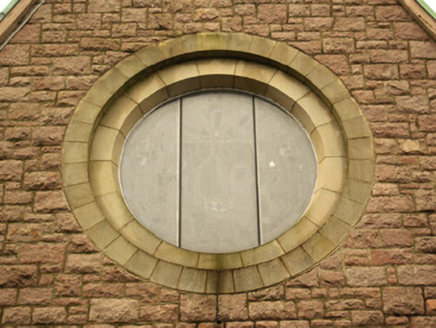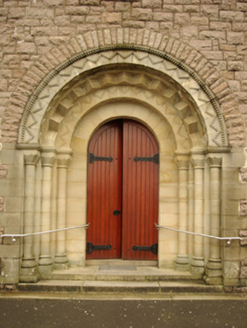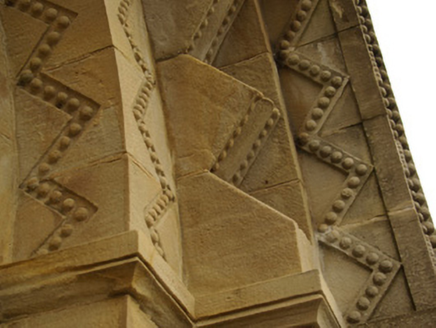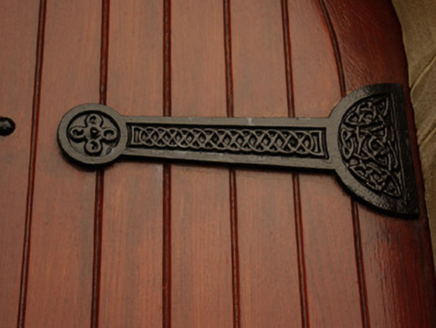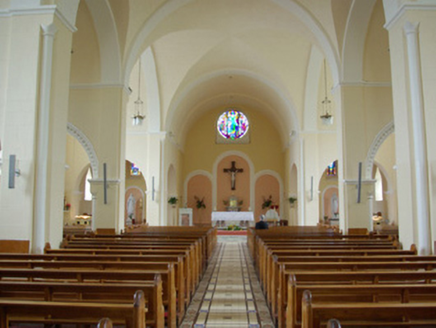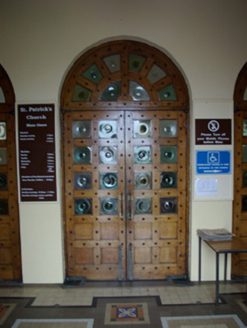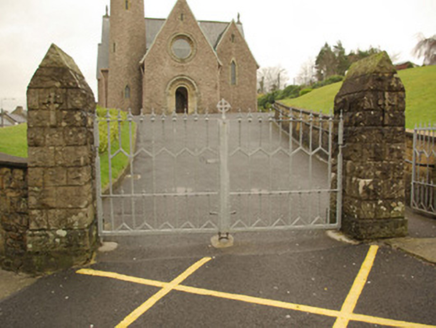Survey Data
Reg No
40843029
Rating
Regional
Categories of Special Interest
Architectural, Artistic, Social
Previous Name
Saint Patrick's Catholic Church
Original Use
Church/chapel
In Use As
Church/chapel
Date
1925 - 1935
Coordinates
193227, 378473
Date Recorded
11/09/2007
Date Updated
--/--/--
Description
Freestanding Catholic church on complex-plan, built between 1930/1 – 35, having gable-fronted entrance elevation, side aisles (gable-fronted to the south of the entrance gable), double gable-fronted transepts to the side elevations (north and south), projecting gable-fronted porch projections to the north and south side elevations (between transepts), three-bay single-storey sacristy to the north-east corner having stepped parapet hiding flat roof, and with offset slightly battered/tapered five-stage ‘round tower’ belfry with feathered conical stone roof attached to the north-west corner. Steeply pitched natural slate roofs with slightly overhanging eaves, copper flashings, cast-iron rainwater goods, and with cut stone ‘Celtic cross’-style finials to the entrance gable (west), to chancel (east) and to the gable ends of transepts to the north and south. Squared snecked/coursed granite chimneystack to gable end of aisle to the north at the east end. Wrought-iron cross finial over round tower. Squared coursed/snecked and mildly rock-faced granite walls, battered to base, with rock-faced squared granite quoins to the corners. Triangular arched window openings to gable ends of side aisles, to side aisles, and over doorways to entrance porches to the south and west elevations having flush ashlar sandstone block-and-start surrounds and leaded stained glass windows. Three graded triangular-arched openings to transept gables having flush ashlar sandstone block-and-start surrounds and leaded stained glass windows. Round/rose window openings to the entrance gable (west) having staged ashlar sandstone surround with Romanesque chevron motifs, and having stained glass window with Celtic cross motif; round window opening to chancel gable (east) having plain ashlar sandstone surround and stained glass window. Tapered square-headed openings to round tower having flush ashlar sandstone block-and-start surrounds; square-headed openings at belfry level having flush ashlar sandstone block-and-start surrounds. Square-headed openings/vents to gable apexes. Paired and triple-light square-headed window openings to sacristy having flush ashlar sandstone block-and-start surrounds with mullions and having leaded glass. Round-headed Hiberno-Romanesque doorway to the west gable end of nave having triple staged ashlar sandstone surround/reveals with engaged colonnettes, carved chevron motifs to head/hood, and with timber double doors with wrought-iron hinges having Celtic interlacing motifs. Round-headed Romanesque doorways to the porches to the north and south elevations having double staged ashlar sandstone surround/reveals with engaged colonnettes, carved chevron motifs to head/hood, and with timber double doors with wrought-iron hinges having Celtic interlacing motifs. Square-headed doorway to the west elevation of sacristy having replacement timber door and ashlar sandstone block-and-start surround. Groin and barrel-vaulted ceilings, colonnettes with cushion capitals, Romanesque arches with plaster decorative detailing including chevrons, gallery over entrance gable, mosaic and tile flooring, and marble altar goods. Set back from road in elevated grounds to the east of Donegal Town centre. Bounded on road-frontage to the north and west by rubble stone boundary walls. Main gateway to the west of site comprising a pair of coursed squared granite gate piers (on square-plan) having tapering heads, and with modern metal gates. Subsidiary gateway to the east having pair of coursed squared granite gate piers (on square-plan) having tapering heads.
Appraisal
This interesting and sophisticated church is one of the more important elements of the built heritage of Donegal Town. It is well-built using good quality granite from nearby Barnesmore with high-quality carved and crisp Mountcharles sandstone detailing throughout, particularly to the elaborate doorcases that are testament to the skill of the masons involved. This carefully cut and carved stone detailing is unusual in a twentieth-century building, even a high-status one such as a church. It was named in honour of the four monks (Michael O'Clery, Peregrine O'Clery, Peregrine Duigan and Fearfeasa O'Mulconry) from the Franciscan friary in Donegal Town that compiled the Annals of the Four Masters in the 1630s (completed 1636) and it was dedicated almost three hundred years after the completion of this work in 1936. This was, perhaps, the inspiration behind the design of this church as it references early Hiberno-Romanesque ecclesiastical architecture and symbols with the round tower belfry (in particular), Romanesque doorways, the detailing to the window opening to the nave gable, the steeply pitched roofs, and the base batter to the walls, while the shape of the window openings and the gate piers to the entrance are also reminiscent of the shape of a round tower. This church was built to designs by Ralph Henry Byrne (1877 - 1946), a prominent architect of his day noted for his academic, and rather eclectic, approach to architectural design. A number of the stained glass windows are by Joseph Richard King (1907 - 1974), who took over the management of the Clarke and Sons stained glass company following the death of Harry Clarke in 1935 (IAA). The foundation stone was laid by the in June 1931 and it was dedicated on St. Patrick's Day (March 17th) in 1935 by the Most Revd. William MacNeely. The main contractor involved in the construction were John Donnelly and Sons of Enniskillen. Some of the furnishing and fittings were funded at the bequest of Patrick M. Gallagher, solicitor and noted historian; Gallagher bequeathed £5,000 for the erection of a monument in honour of the Four Masters at the Diamond in Donegal Town (see 40843016), estimated to cost £980, with the reminder of the bequest used for the erection of an altar and furnishings at this church. The present church replaced an earlier hall-type Catholic church in Donegal Town, which was located a short distance to the west of the present edifice at the junction of Church Street and Upper Main Street, which was apparently first built in 1842 and was later converted for use as a hall (and later a cinema from 1954) after the completion of the present building in 1935 but was demolished in 2002. The Church of the Four Masters is a landmark feature along the main approach road into Donegal Town from the west, and makes a strongly positive contribution to the streetscape on the eastern fringes of the town. The simple boundary walls and the gateways add to the setting and complete this composition.
