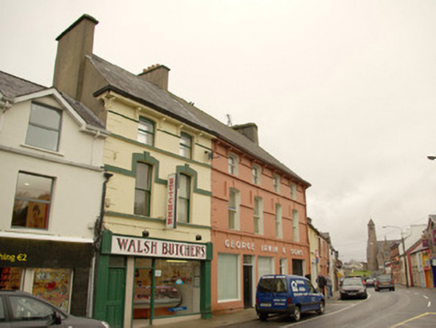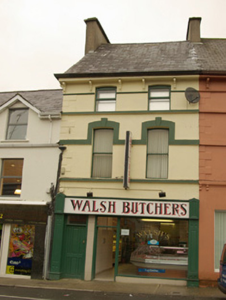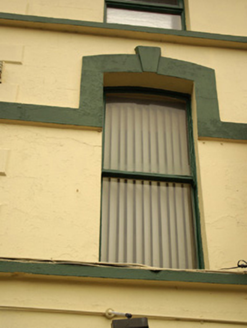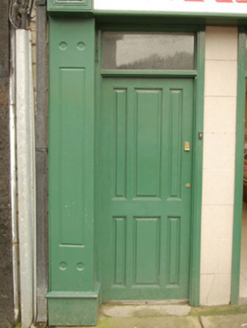Survey Data
Reg No
40843025
Rating
Regional
Categories of Special Interest
Architectural
Original Use
House
In Use As
House
Date
1860 - 1900
Coordinates
193046, 378423
Date Recorded
06/02/2008
Date Updated
--/--/--
Description
Attached two-bay three-storey house, built or heavily altered c.1880, with modern shopfront to ground floor. One of a pair with the building adjacent to the east (see 40843026). Pitched natural slate roof with overhanging bracketed eaves with cornice, clayware ridge tiles, and having smooth rendered chimneystacks to either end (east and west) with rendered coping over. Smooth rendered walls with rendered block-and-start quoins to the western corner/margin. Stringcourse at second floor level. Diminishing segmental-headed window openings to the upper floors having sill courses, and one-over-one pane timber sash windows at first floor level and replacement windows to the upper floor. Render stringcourse to the first floor level forming hoodmoulding with keystone detail to window openings. Square-headed doorway to the west end of the main elevation (south) having replacement timber door and plain overlight. Modern traditional-style timber shopfront at ground floor level, giving access to upper floors, having square-headed fixed-pane display window, square-headed doorway with overlight, and with timber pilasters supporting timber fascia over. Road-fronted to the east of Donegal Town centre, to the centre of Main Street
Appraisal
This well-detailed building, of late nineteenth-century appearance, retains its early form and much of its early character despite the addition of a modern shopfront at ground floor level. Its architectural integrity is enhanced by the retention of features such as the timber sliding sash windows and the natural slate roof. The front elevation is enlivened by the render decoration to the upper floors, while the pronounced overhanging bracket eaves is a distinctive feature that gives this building (and its neighbour to the east) an interesting roofline and a strong presence in the streetscape to the east of Donegal Town centre. The scale and decorative treatment of this building suggests that it was originally built in conjunction with the building to the east (see 40853026) or, perhaps, it represents a slightly later addition/extension to this building. The scale of these two buildings suggests that they may have been originally constructed as a hotel. This building is an integral element of the built heritage of Donegal Town, making a positive contribution to the streetscape along the main approach road into the town centre from the east.







