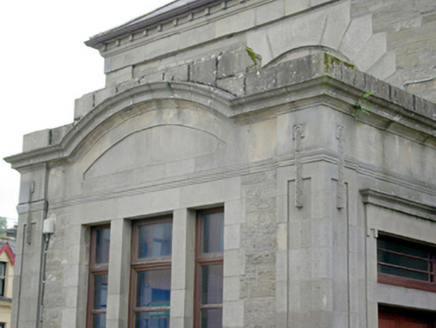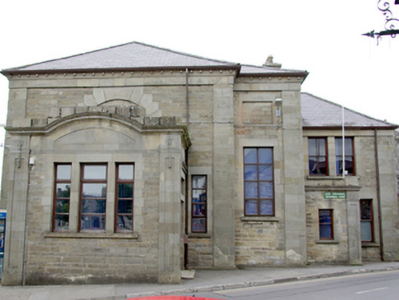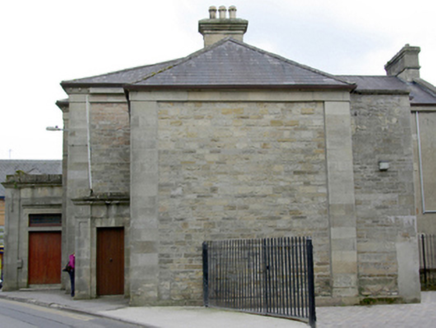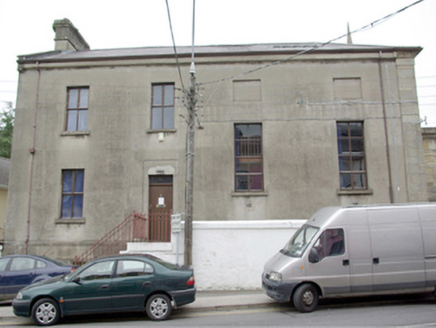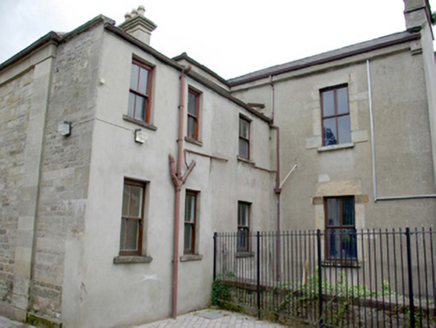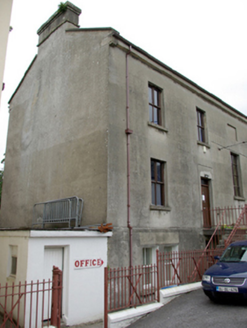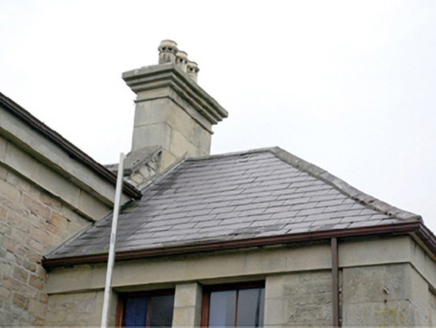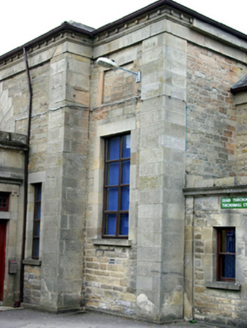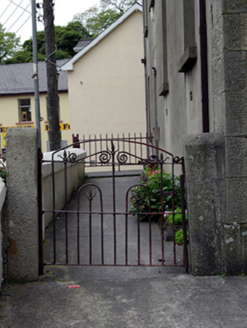Survey Data
Reg No
40843010
Rating
Regional
Categories of Special Interest
Architectural, Historical, Social
Original Use
Court house
Historical Use
Prison/jail
In Use As
Office
Date
1825 - 1895
Coordinates
192903, 378504
Date Recorded
11/09/2007
Date Updated
--/--/--
Description
Detached corner-sited four-bay single-storey double-height courthouse on complex plan, built 1833, having two-storey over basement offices and former bridewell under same roofline to the rear (north-west). Extended in 1891 having single-bay porch to the front elevation (south-east) and two-storey split level extension to the north-west. Single-bay single-storey porch to the north-east elevation. Reconstructed in 1925 following fire damage in 1922. Now also in use as chamber of commerce offices. Hipped natural slated roofs having ashlar eaves course with modillions to front face (south-east) of original building. Ashlar sandstone chimneystack to the south-east block having stepped cut stone coping and terracotta pots over. Pitched roof to rear at north-west corner having rendered chimneystack and raised rendered verge. Plain ashlar sandstone eaves course to front (south-east) and north-east elevations. Rendered eaves course to the south-west elevation. Some remaining cast-iron rainwater goods including profiled gutters to the front elevation (south-east) of original block. Ashlar sandstone construction to the front elevation of the main block, and to the north-east elevation, with raised ashlar sandstone pilaster/quoin strips to the corners. Recessed rectangular panel above window opening to recessed bay to front elevation (south-east). Ashlar plinth to base. Ashlar sandstone construction to front porch having ashlar sandstone pilasters to corners with recessed rectangular panels, segmental-headed ashlar panel over window openings having moulded cornice, and ashlar blocks to parapet hiding flat roof. Ashlar sandstone construction to porch to north-west having ashlar sandstone pilasters to corners with recessed rectangular panels, moulded tassel motifs to head of pilasters, and with moulded cornice over. Smooth rendered walls to the south-west and north-east elevations of original block, and to the rear (north-west). Square-headed window openings having stone sills and replacement windows. Some two-over-two pane timber sliding sash windows remain to rear (north-west) elevation and to the recessed block to the north-east end of front elevation (south-east). Plain flush ashlar sandstone surrounds to window openings to front elevation (south-east) and flush ashlar sandstone block-and-start surrounds to the window openings to the north-east side elevation of original block. Tripartite arrangement to window openings to front face of porch; semi-circular window opening to front face of original building, over porch, having ashlar sandstone surround and spoked/radial glazing to window. Square-headed door opening to the north-east elevation of main porch having ashlar sandstone surround with lintel over having cornice and egg-and-dart detailing to frieze, replacement timber double-doors, and having overlight. Square-headed door opening to north-east face of porch to the north-east having flush ashlar surround and timber door. Square-headed door opening to the south-west elevation of original block having timber door and overlight. Doorway reached by flight of steps over basement level having wrought-iron railings. Gateway to the south-west side of main elevation (south-east) having cut stone gate posts and decorative wrought-iron gate. Wrought-iron railings over basement level to the north-west end of south-west side elevation; rendered boundary wall to the south-east end of south-west side elevation. Set back from road in prominent corner site facing the Diamond, Donegal Town, to the south-east. Yard to the east having modern railings. Interesting interior to courtroom having fixed timber bench seating, panelled dock, pedimented panel to rear of judge’s chair, gallery with cast-iron supports and timber panelled balustrade. Cast-iron fireplace to jury room.
Appraisal
This fine early nineteenth-century classical-style courthouse retains its early form and character. It is well-built to the main elevation (south-east) with good quality ashlar sandstone masonry and has some high-quality cut stone detailing, particularly to the main porch, which was apparently added in 1891. The subdued classical detailing and its prominent location in the streetscape of Donegal Town overlooking The Diamond give it a strong presence and air of authority that befits an important civic building such as a courthouse. The loss of the original window fittings, although regrettable, fails to detract substantially from its architectural integrity. The interior retains some interesting timber joinery and carving, which probably dates to c. 1925 (see below). This building was originally built in 1833 at a cost of £800, and originally had a bridewell or jail to the basement level. The original architect is not known. The present building replaced an earlier courthouse in Donegal Town, which was repaired in 1810 and 1830 (IAA) by John McGuiggan, which may have been the upstairs section of the market house (now demolished), on the west side of the Diamond Bridge Street (Pigot’s Directory). The present courthouse was later extended and ‘repaired’ in 1891 to designs by Frederick Gahan (c. 1822 – c. 1904), who was the County Surveyor for Donegal (initially in the ‘southern division’ of the county) from 1864 until 1891. The courthouse was later set alight and damaged by the IRA in 1922, a fate suffered by many buildings of its type throughout Ireland between 1919 and 1923. It was later ‘reconstructed’ by William James Doherty (1887 – 1951), an architect from Derry City who worked extensively in County Donegal from the 1920s. Occupying a prominent site, this building is a notable and imposing feature in the Streetscape of Donegal Town, and an integral element of the built heritage of the town. The simple railings and gates to the south-west complete this composition and add to the setting. As an important public building within the town, this courthouse is a structure of merit, not simply for its impressive architectural design, but because it represents historical and social significance to the local area.
