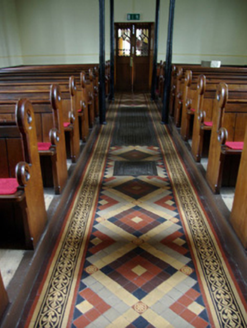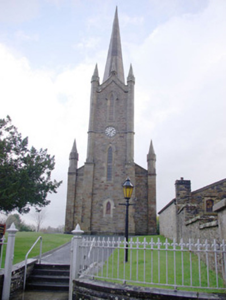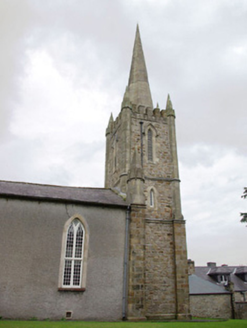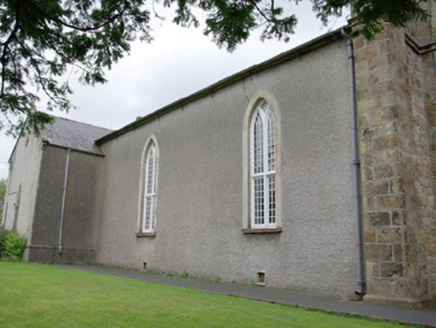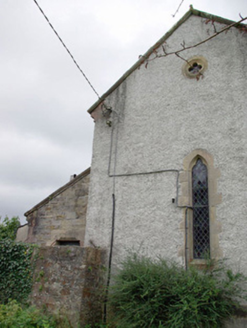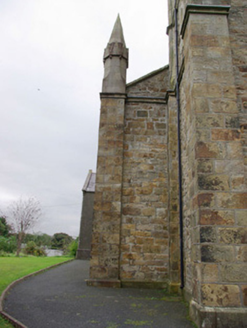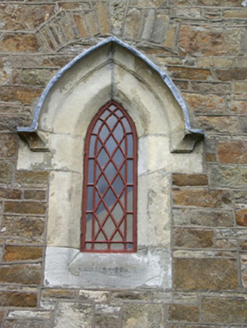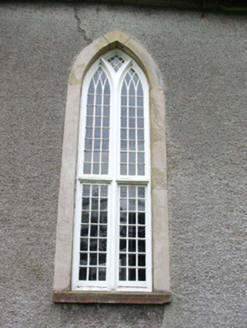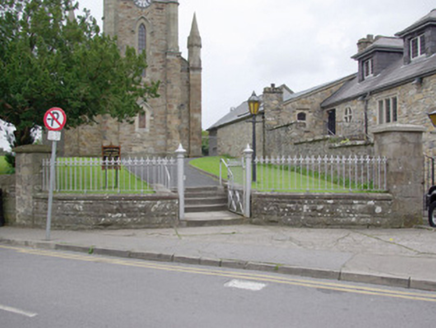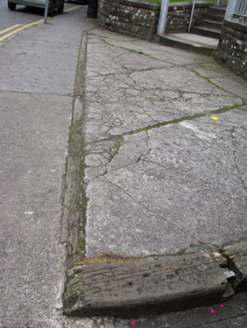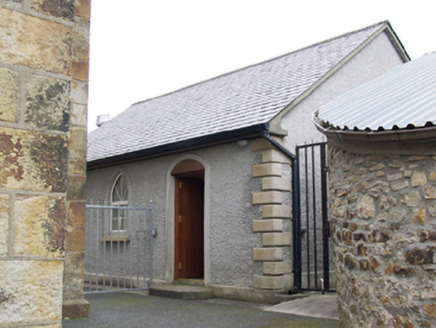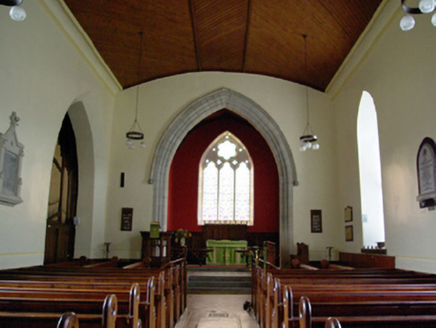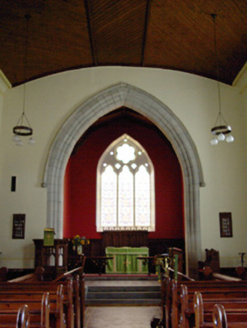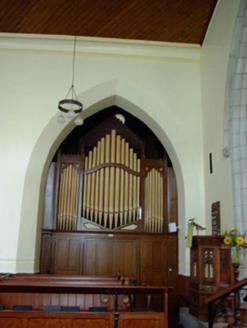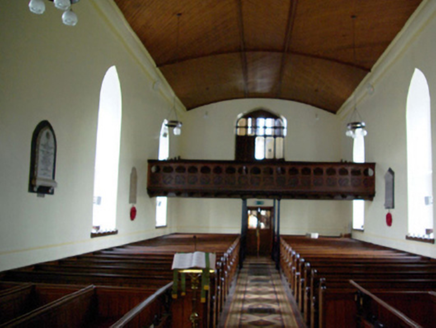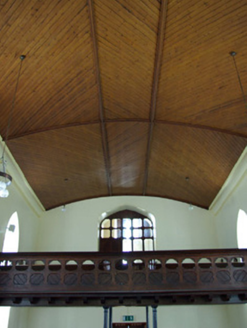Survey Data
Reg No
40843009
Rating
Regional
Categories of Special Interest
Architectural, Artistic, Social, Technical
Original Use
Church/chapel
In Use As
Church/chapel
Date
1820 - 1840
Coordinates
192956, 378507
Date Recorded
11/09/2007
Date Updated
--/--/--
Description
Detached Church of Ireland church, built c. 1828 – 31 and extended in 1890, comprising three-bay nave elevations to east, three-stage tower (on square-plan) to the west end having spire over (on octagonal-plan), shallow projecting chancel to the east (added 1890), shallow transept/organ extension attached to the west end of the north elevation of the nave, and lean-to vestry (c. 1890) attached to chancel. Pitched natural slate roofs having raised cut stone coping to the gable ends, projecting cut stone eaves course, cast-iron rainwater goods, ashlar stone chimneystack, and having moulded corbelled sandstone kneeler stones to gable end of chancel and to transept to north. Squared rubble sandstone construction to tower and west elevation of nave having chamfered cut stone plinth to base, moulded stone stringcourses, and with clasping squared rubble sandstone pilasters/buttresses (on square-plan) to corners of tower at first stage level rising to chamfered cut stone buttresses over terminating in cut stone pinnacles (on octagonal-plan) at parapet level having cut stone detailing. Ashlar construction to spire. Squared rubble sandstone pilasters to corners of nave at west gable end rising to cut stone pinnacles over having cut stone detailing. Cut stone ‘gabled’ parapet to west face to tower having moulded cut stone stringcourse and coping, and rising to cut stone pinnacle to centre; cut stone crenellated parapet to other faces of tower. Clockface (on circular-plan) to west elevation of tower between second stage and belfry level having cut stone surround forming part of stringcourse to tower. Roughcast rendered walls to side elevations of nave (north and south), to chancel, and to transept/organ extension to the north; chamfered cut stone plinth to transept. Pointed arched window openings to north and south elevations of nave having plain ashlar sandstone surrounds, timber Y-tracery and timber transoms, cut stone sills and multi-pane windows. Triple-light window opening to chancel gable having cut stone plate tracery with multifoil window to head with cut stone surround and stained glass windows. Trefoil-headed window opening to the north elevation of transept/organ extension having chamfered ashlar sandstone surround, chamfered stone sill and leaded diamond-pane window; quatrefoil opening over to gable apex having cut sandstone surround. Pointed-arched window opening to west face of tower at first stage level having chamfered ashlar sandstone surround, cut stone hoodmoulding, and cast-iron multi-pane window opening; lancet openings to north and south faces of tower at second stage level having plain raised chamfered ashlar sandstone surrounds and timber multi-pane windows; pointed-arched window openings to tower at belfry stage having chamfered sandstone surrounds, hoodmouldings, and timber louvers. Tudor-arched doorway to the south face to tower having ashlar sandstone surround, and timber door with overlight. Interesting interior with barrel-vaulted boarded timber roof, Victorian encaustic tiled floor, chamfered staged limestone(?) chancel arch (added 1890), timber organ to pointed-arched opening to transept, gallery to the entrance gable supported on cast-iron Doric columns and having moulded timber balustrade/parapet with pierced panels, and timber altar fittings. Set back from road in own grounds a short distance to the north of the Diamond, Donegal Town. Graveyard to site; three-bay single-storey modern Sunday school to the south of site. Set bounded on road-fronted to the west and the north by rubble stone boundary wall having crenellated coping over. Pedestrian gateway to the west of site comprising a pair of moulded cast-iron gate posts (on octagonal-plan) and wrought- and cast-iron gate. Flight of stone steps to gateway. Gateway flanked to either side by sections of roughly dressed and squared walling having cut stone coping and with iron railings over with fleur-de-lis finials. Railings terminated to either side (north and south) by cut stone gate piers (on square-plan) having cut stone coping over.
Appraisal
This appealing early nineteenth-century Church of Ireland church, built in a Gothic Revival style, retains its early form and architectural character. This church is notable for the quality of the cut stone detailing to the west end, particularly to the tower, spire and pinnacles. The lower stages of the tower and the west end of the nave may have been originally rendered. The rather austere side elevations of the nave are enlivened by the openings that retain elegant cast-iron multi-pane windows with timber Y-tracery, while the later chancel is lit by a good quality triple light window opening with complex cut stone plate tracery and stained glass windows. The layout of this church is typical of the standard three-bay hall and tower church, which were built in large numbers, particularly between 1808 - 1830, using loans and grants from the Board of First Fruits (1722 - 1833). The elegant needle spire is a typical feature of Board of First Fruits churches built in urban locations, and is a landmark feature in the skyline of Donegal Town. This church was originally constructed to designs by William Graham, an architect or builder who also built the Church of Ireland church at Killymard (40909304) in 1830, which is located a short distance to the north-west of Donegal Town. These two churches are the only ecclesiastic commissions known to have been built by Graham. The simple plain cut sandstone surrounds to the openings and the timber Y-tracery windows are very similar to those found at Killymard Church. Differing dates between 1825 and 1828 are given for its construction but it was consecrated in 1831 (Ordnance Survey Memoirs). The now ruinous former Franciscan Friary (DG093-013002-) to the south-west of the town - and later probably the also now ruinous small church building (DG093-013003-) known as the ‘Glebe Church’ in its grounds to the south-east of the abbey - functioned as the Church of Ireland parish church(es) prior to the construction of the present edifice. Lewis (1837) records that this church ‘is a handsome structure, built in 1825, by aid of a donation of £100 from John Hamilton, Esq., and a loan of £1300 from the same Board [Board of First Fruits], while the Ordnance Survey Memoirs record that it was ‘erected by Mr Graham of Donegal…and does considerable credit to the architect’. John Hamilton, who donated money towards the construction of this church, also built (between 1824 – 26) a fine residence at nearby St. Ernan’s (40909919) on an island in Donegal Bay. This church was later extended in 1890 by the addition of organ chamber, chancel and vestry room (architect unknown). The interior is distinguished by the fine cut stone chancel arch, added in 1890, the intricate tiled floor, the organ chamber, and the finely carved and pierced timber balustrade/parapet. This building is an important element of the built heritage of Donegal Town, and is an integral element of the social history of the town. The simple boundary walls, and the iron gates and railings complete this composition and add to the setting.
