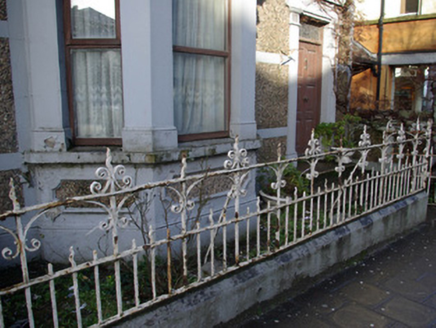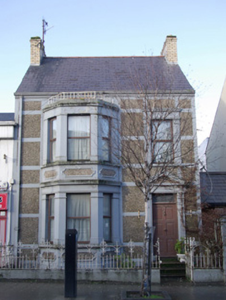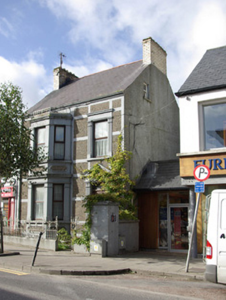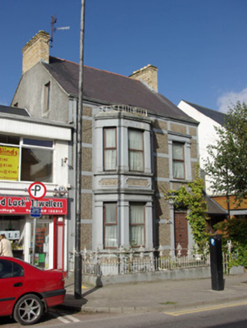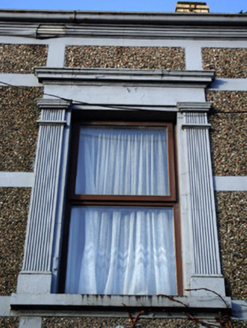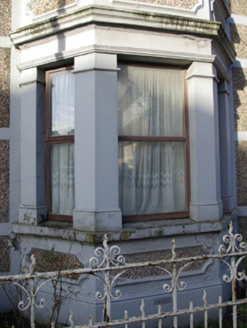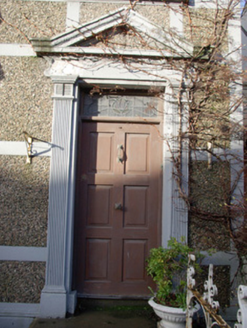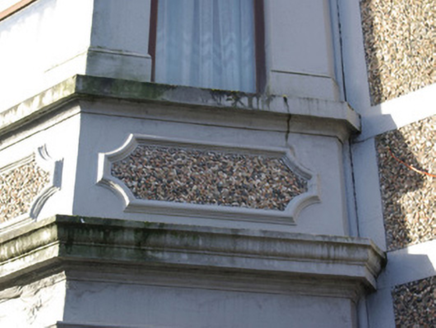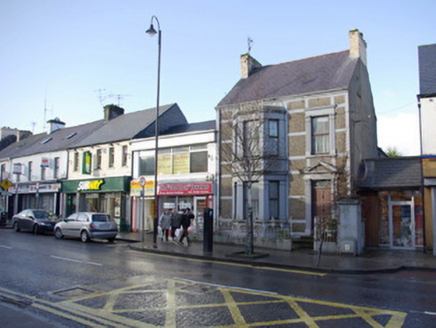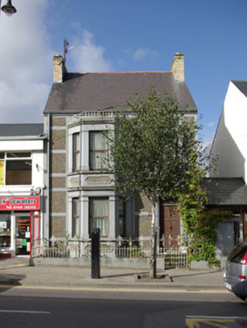Survey Data
Reg No
40838020
Rating
Regional
Categories of Special Interest
Architectural
Original Use
House
In Use As
House
Date
1890 - 1920
Coordinates
214173, 394676
Date Recorded
04/02/2008
Date Updated
--/--/--
Description
Attached two-bay two storey house with attic level, built c. 1910, having full-height canted-bay window to the west end of the main elevation (south), and with two-storey return to the rear (north). Pitched natural slate roof having moulded render eaves course, clayware ridge tiles, cast-iron rainwater goods, and with yellow brick chimneystacks to the gable ends (east and west). Flat roof to canted-bay window, hidden behind raised rendered parapet with cornice, having wrought-iron\mild steel railings over. Pebbledashed walls over smooth rendered plinth course with smooth rendered strips to corners, and with flush smooth rendered stringcourses. Smooth rendered finish to canted-bay having raised shouldered pebbledashed panels to stallrisers with moulded render surrounds, smooth rendered plinth to base, and with moulded smooth rendered stringcourses\cornices. Square-headed window opening to east end of main body of building (over doorway) having painted sill, replacement timber window fittings, and with moulded rendered surround comprising fluted pilasters with Doric-type capitals, and with entablature over with cornice. Square-headed window openings to canted-bay having continuous sills, replacement timber windows, and with smooth rendered surrounds with plain pilasters and cornice detail over. Square-headed doorway to the east end of the main elevation (south) having replacement timber door, leaded overlight, and with render surround comprising fluted pilasters (on square-plan) over plinth blocks to base, Doric-type capitals, and with pediment over having frieze to base with terminating scroll motifs. Set slightly back from road to the east end of the centre of Ballybofey. Small enclosed yard to the front (south) having smooth rendered boundary walls having decorative wrought-iron railings over; wrought-iron pedestrian gate serving doorway.
Appraisal
This attractive house, of late nineteenth or early twentieth-century appearance, retains much of its original form and character despite some modern alterations. The front elevation is enlivened by the extensive render detailing, particularly by the elaborate surrounds to the openings, which helps to give this building a strong presence in the streetscape. Its visual expression and integrity is enhanced by the retention of the natural slate roof but the loss of the early fittings to the openings detracts somewhat. The canted-bay window is a typical feature of many late-Victorian and Edwardian middle-class houses in Irish towns but is a rare feature in Ballybofey, adding variety of the streetscape of the town. The simple but appealing wrought-iron railings add to the setting and context, and complete this composition, which is an integral element of the built heritage of the town.
