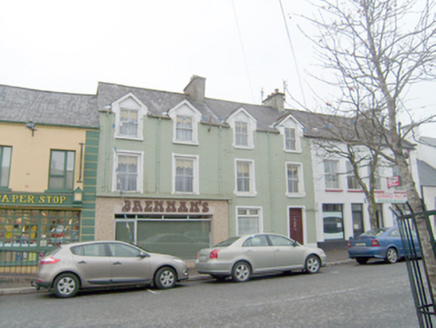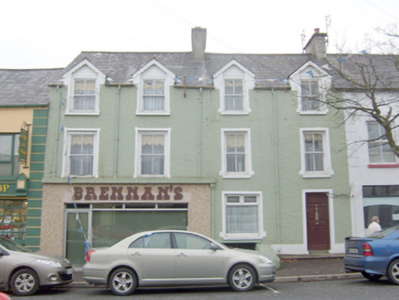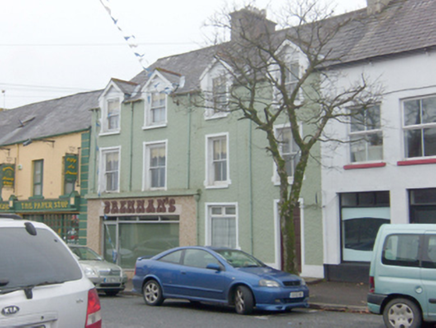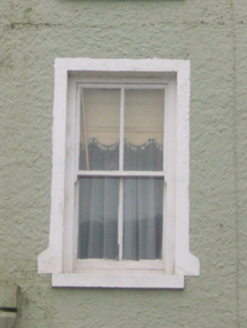Survey Data
Reg No
40837009
Rating
Regional
Categories of Special Interest
Architectural
Original Use
House
In Use As
House
Date
1860 - 1900
Coordinates
181856, 394366
Date Recorded
16/11/2010
Date Updated
--/--/--
Description
Attached four-bay two-storey over basement house with half-dormer attic level, built c. 1880, incorporating two-bay shopfront to the south-east end, added, c. 1970. Probably originally two adjoining two-bay houses later amalgamated to form a single property. Pitched natural slate roof to main body of building having projecting eaves course, cast-iron rainwater goods, and with two rendered chimneystack with flat coping over. Four half-dormers openings to front having pitched natural slate roofs, clay ridge tiles and wavy timber bargeboards. Roughcast rendered walls over smooth rendered plinth course. Square-headed openings at first floor level and to half-doors having decorative smooth rendered surrounds, stone sills, and two-over-two pane timber sliding sash windows. Square-headed window opening at ground floor level having smooth rendered surround, and replacement window. Square-headed doorway to the north end having smooth rendered surround, and replacement timber panelled door. Shopfront, c. 1970, to the south end having square-headed openings with aluminium fixed-pane display window and glazed door, and with mosaic-tiled surround with smooth rendered overhanging parapet. Road-fronted to the centre of Main Street, Glenties.
Appraisal
This handsome townhouse, of late nineteenth-century appearance, retains its early form and character despite some alterations and the insertion of a shopfront. Its visual appeal and integrity are enhanced by the retention of salient fabric such as the timber sliding sash windows to the upper floors, and the natural slate roof. Subdued decorative interest is added by the simple rendered surrounds to the openings and the wavy timber bargeboards to the half-dormer openings. The form of this building suggests that it was originally two adjoining properties that were later amalgamated to form a single property. This building is one of the better surviving traditional buildings located along Main Street to the centre of Glenties, and is an addition to the built heritage of the local area.







