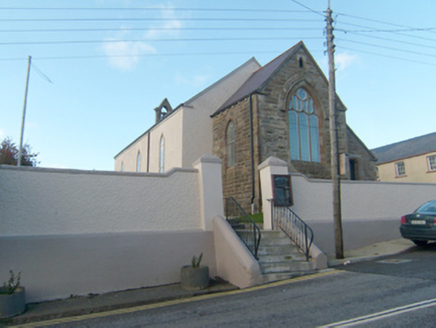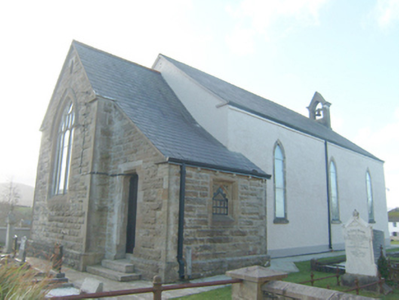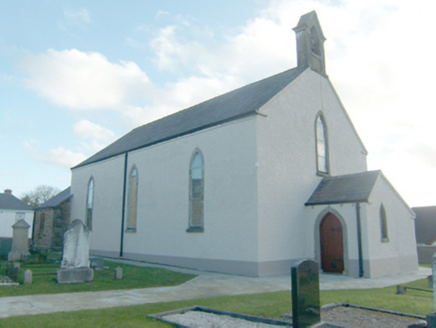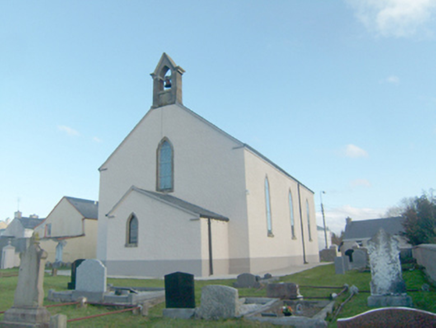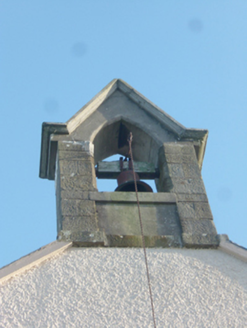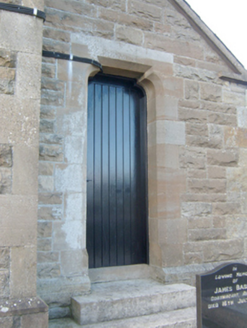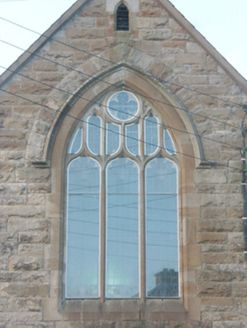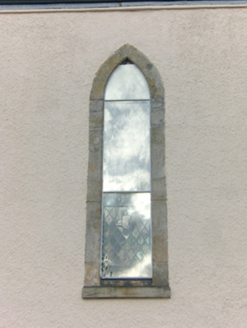Survey Data
Reg No
40836001
Rating
Regional
Categories of Special Interest
Architectural, Artistic, Social
Original Use
Church/chapel
In Use As
Church/chapel
Date
1830 - 1835
Coordinates
173589, 390778
Date Recorded
22/11/2010
Date Updated
--/--/--
Description
Freestanding Church of Ireland church, dated 1833 and altered and extended in 1906-8, having three-bay nave, single-bay chancel to the east having single-bay single-storey vestry and porch attached to the north (added 1906-8), and with single-bay single-storey entrance porch to the west gable end. Pitched natural purple slate roof to main body of building having terracotta ridge tiles, projecting eaves course, dressed ashlar bellcote over the west gable end having moulded coping over, and with pointed-arched opening with bell metal bell. Pitched natural slate roof to chancel having terracotta ridge tiles, and with cut stone bracketed eaves course. Pitched natural slate roof to porch to the west with brackets eaves course. Roughcast rendered walls over smooth rendered plinth course to nave and to porch to west. Rusticated coursed sandstone construction to chancel, vestry and porch to the east having chamfered ashlar plinth course and flush smooth ashlar block-and-start quoins to the corners. Pointed-arched window openings to the side elevations of nave and to the west gable end having ashlar surrounds, stone sills, and leaded coloured and stained glass windows; modern storm\secondary glazing. Pointed-arched window opening to the chancel gable having triple light windows with cusped Perpendicular Gothic tracery having quatrefoil to window apex, chamfered ashlar surround, chamfered ashlar sill, and with leaded stained glass windows; pointed-arched vent over to gable apex having chamfered ashlar surround, and with louvered fittings. Pointed-arched window opening to the south side of chancel having chamfered ashlar surround, chamfered ashlar sill, and with leaded coloured glass window; square-headed window opening to the north elevation of porch\vestry having cusped cut stone tracery, chamfered ashlar surround, chamfered ashlar sill, and timber window. Pointed-arched window opening to the west elevation of porch to the west having ashlar surround, stone sill, and leaded stained glass window. Shouldered doorway to the east elevation of porch to the east having chamfered ashlar sandstone surround, battened timber double-doors, and with light of steps. Pointed-arched doorway to the north elevation of porch to the west having ashlar surround, plinth blocks, and with battened timber door with decorative wrought-iron door furniture. Trussed roof and timber panelled ceiling to interior. Set back from road in own grounds to the north of the centre of Ardara. Graveyard to site with collection of mainly upstanding gravemarkers dating from the nineteenth and twentieth centuries. Cast-iron enclosures to some gravemarkers. Modern graveyard extension to the west. Site surrounded by roughcast rendered boundary wall with smooth rendered coping over; smooth rendered plinth to boundary wall to the east. Gateway to the east having a pair of smooth rendered gate piers (on square-plan) having pyramidal coping over; gateway served by flight of stone steps flanked by modern metal railings. Gateway to the north of porch to the west having a pair of smooth rendered gate piers (on square-plan) having moulded smooth rendered coping with ball finials over, and with a pair of decorative metal gates. Carved stone rainwater drainage vents to site.
Appraisal
This appealing small-scale early nineteenth-century Church of Ireland church retains its early form and architectural character. The pointed-arched openings lend it a muted Gothic Revival-style that is typical of its type and date in Ireland. The plain side elevations of the nave are enlivened by the ashlar surrounds to the openings, while the good-quality and elaborate cut stone bellcote to the west gable end adds interest to the roofscape and is clearly the work of skilled craftsmen. The survival of attractive leaded stained glass windows creates additional interest. Of particular note is the elaborate rock-faced sandstone chancel, vestry and porch to the east, added 1906-8, with a triple-light window to the east gable end with elaborate cusped Perpendicular Gothic cut stone tracery and stained glass windows, shouldered doorway, and window to the north with delicate cut stone tracery of high artistic merit. This church was originally built in 1833 and presumably replaced an earlier church in the vicinity of Ardara. Its construction was probably originally at least partially funded by the Ecclesiastical Commissioners, which was established in 1833 and took over responsibility for Church of Ireland building projects from the Board of First Fruits. The original architect is not known. ‘Improvements of an extensive character involving practically the remodelling of the church’ were carried out in 1906 to designs by Robert Eccles Buchanan (b. 1864\5), an architect based in Derry who worked extensively in County Donegal. These ‘improvements’ included new roof, chancel and vestry. Tenders were invited in April 1906 and the church apparently reopened on 28th October 1906. The main contractor involved was a John Bloomfield of Brookeborough, Fermanagh. However, Leslie (1940) in his Raphoe Clergy and Parishes states that the nave was restored in 1906 at a cost of £400 while the chancel was added in 1908 at a cost of £350. The graveyard contains a collection of mainly upstanding gravemarkers, some of which are of modest artistic merit. This church is an interesting addition to the built heritage and social history of the Ardara area, and is a landmark feature in the streetscape to the north of the town centre. The simple boundary walls and the gateways add to the setting and complete this composition.
