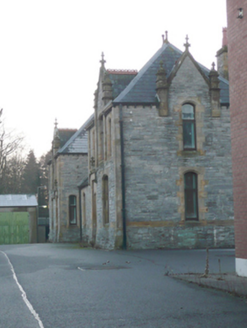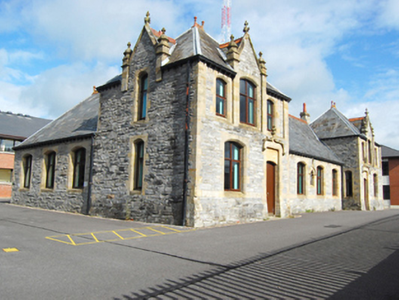Survey Data
Reg No
40835022
Rating
Regional
Categories of Special Interest
Architectural, Social
Original Use
School
Historical Use
Barracks
Date
1870 - 1890
Coordinates
233207, 398471
Date Recorded
19/01/2011
Date Updated
--/--/--
Description
Detached ten-bay single- and two-storey former secondary school building on ‘U-shaped’ plan, built 1879-80, having pair of projecting three-bay two-storey blocks to either end of the front elevation (west) with central half-dormer window opening to each projection, half-dormer openings to the north and south side elevations, central four-bay single-storey block, and with three-bay single-storey former classroom blocks to the rear (east) of each two-storey projection. Later in use as an army barracks. Now out of use. Hipped natural slate roof with corbelled eaves brackets, exposed rafter ends, cast-iron rainwater goods, decorative terracotta ridge tiles and finials, and with coursed stone chimneystacks with stepped coping. Pitched natural slate roof to dormers having ashlar sandstone coping over with moulded sandstone finials over gable apexes, and with flanking ashlar sandstone piers to either side having cut sandstone pinnacles over crowned with cut stone finials. Coursed rubble stone battered walls with base batter, flush ashlar sandstone block-and-start quoins to corners, and with flush ashlar sandstone sill course at ground floor level. Segmental-headed window openings with chamfered ashlar sandstone sills, chamfered flush ashlar sandstone block-and-start surrounds with decorative mouldings to heads, and with replacement windows. Segmental-headed doorways with chamfered ashlar sandstone surrounds, hoodmouldings with decorative cut stone finials over, and with replacement doors. Central cusped niche to the central single-storey block having moulded sandstone surround, with hoodmoulding over. Set back from road in own grounds to the west of the centre of Lifford with various later buildings to site.
Appraisal
Although now out of use, this impressive former school building retains its early form and character, and is an important element of the built heritage of Lifford. This elegant structure is well-built using good quality cut stone masonry with high quality ashlar sandstone detailing through, particularly to the surrounds to the openings and the coping over the half-dormer openings that are flanked by curious and distinctive piers with finials over. The base batter is another curious feature of this building. Further decorative interest is added by the ridge tiles while the retention of the natural slate roof adds a satisfying patina. The loss of the original fittings to the openings fails to detract substantially from the fine building. The form of this building having projections to either end of the front elevation with doorways suggests that this building originally had separate entrances and classrooms from girls and boys, a common feature of Victorian schools reflecting the strict social thinking of the time. Slater’s Directory of 1894 records that the ‘Prior endowed schools opened in September 1880, built out of the bequest of the late Miss Prior at a cost of £2,000, is a fine building’. The will apparently stipulated that classes had to be taught to university standard. The original architect is not known but this is a very fine building and must have been the work of someone of note. It was originally to cater for local Protestant children with monies bequeathed by Miss Eleanor Prior from nearby Ballindrait. The first master was a William Jameson and the first mistress a Tamar Gold (this also suggests separate schools for girls and boys). The Prior school closed in 1972, being amalgamated with the Royal School in Raphoe to create the ‘Royal & Prior Comprehensive School’ with new buildings constructed on to the outskirts of Raphoe. The school and grounds were first taken over by the then Irish Department of Posts and Telegraphs, and later (from 1974) by the Irish Defence Forces for use as a military barracks. The barracks closed along with in January 2009 and the building has been unused since. Sensitively restored and altered for a new use, this fine building would represent an important local amenity, and is an integral element of the built heritage of Donegal.



