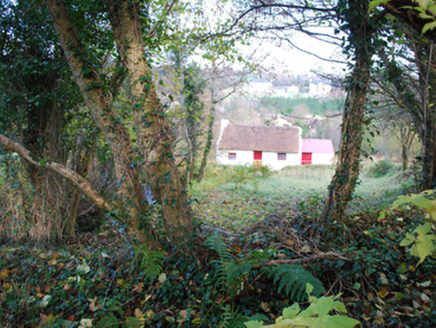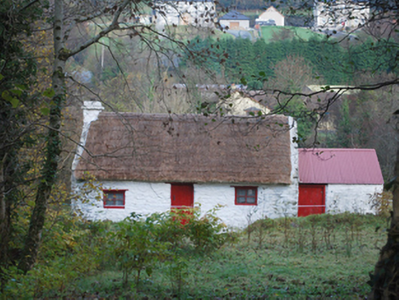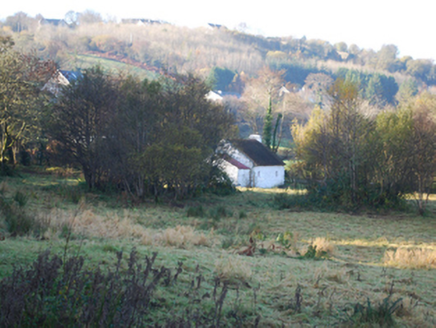Survey Data
Reg No
40829008
Rating
Regional
Categories of Special Interest
Architectural, Technical
Original Use
House
In Use As
House
Date
1800 - 1840
Coordinates
212221, 409063
Date Recorded
10/11/2010
Date Updated
--/--/--
Description
Detached three-bay single-storey vernacular house, built c. 1820, having single-bay single-storey outbuilding attached to the east gable end. Recently restored but currently unoccupied. Possibly originally a flax scutcher’s cottage associated with Newmills flax mill (see 40829002). Pitched flax thatched roof with raised verges to gable ends (east and west), ridge, and with rubble stone chimneystack to the east gable end. Whitewashed rubble stone walls. Square-headed window openings with no sills, timber lintels over, and with replacement timber casement windows. Central square-headed doorway having battened timber door. Attached single-bay single-storey outbuilding adjoining to east having pitched corrugated-metal roof, whitewashed rubble stone walls ,and square-headed doorway with battened timber door. Set back from road in own grounds to centre of field adjacent to the north of former mill pond associated with Newmills corn mill (see 40829001) and flax mill (see 40829002), and a short distance to the west of the mill complex. Garden to north of site, and approached from south via gravel laneway. Gateway to the south comprising a pair of rubble stone gate piers (on circular plan) having hooped wrought-iron gate. Located in the rural countryside to the south-west of Letterkenny. Stile adjacent to the west of gateway.
Appraisal
This charming and well-maintained thatched vernacular house retains its early form and character, and is an appealing feature in the rural landscape to the south-west of Letterkenny. Its construction in local rubble stone masonry creates a charming composition of some rustic appeal. Although many of the fittings have been replaced, the modern fittings do not detract substantially from its integrity and visual expression. Modest in scale, it exhibits the simple and functional form of vernacular building in Ireland. Of particular interest in the survival of the thatch roof, although recently renewed, which is now sadly becoming increasingly rare in Donegal. The form of this building and location of the chimneystacks suggests that this building is of the ‘direct entry’ type that is characteristic of the vernacular tradition in north-west Ireland. This building may have been formerly in use as a flax scutcher’s cottage associated with Newmills flax mill located adjacent to the east (local information). Its location immediately to the north of the former mill pond associated with this mill supports this suggestion. Although restored, this house represents a good surviving example of a once ubiquitous building type in the rural Irish countryside, and forms part of the extensive vernacular heritage of County Donegal. The gateway to the south with rubble stone gate piers and hooped wrought-iron gate adds significantly to the setting.





