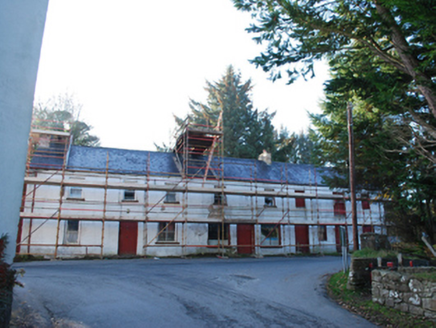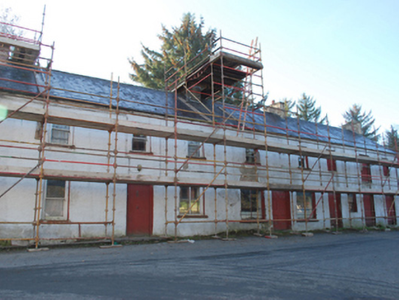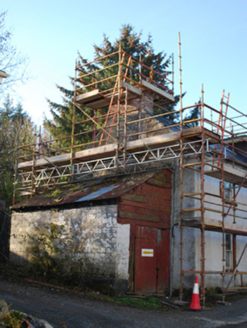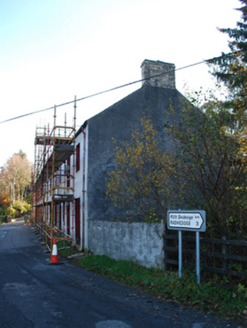Survey Data
Reg No
40829007
Rating
Regional
Categories of Special Interest
Architectural, Social
Original Use
Store/warehouse
Historical Use
Public house
In Use As
Museum/gallery
Date
1820 - 1870
Coordinates
212310, 409046
Date Recorded
10/11/2010
Date Updated
--/--/--
Description
Detached ten-bay-two-storey (former) terrace of houses, shop(s), stores, and public house, built c. 1830 and extended c. 1860, comprising of end-of-terrace three-bay two-storey former house and former shop to the east, three-bay two-storey former public house to centre, and having pair of two-bay two-storey former houses and stores to the west end. Possible formerly in use as mill workers’ houses. Now out of use. Pitched natural (purple) slate roof with projecting eaves course, remains of cast-iron rainwater goods, red brick chimneystack to east gable end, smooth rendered chimneystacks to centre and pair of yellow brick chimneys to west end with rendered copings, and with remains of clay-ware pots. Whitewashed lime rendered rubble stone walls. Square-headed window openings with stone sills, one-over-one pane timber sliding sash windows, and some timber casement windows; fixed pane display windows at ground floor level to former shop and public house to east and centre of range. Square-headed doorways with battened timber doors and loading bays, and with some timber panelled doors. Road-fronted to the south-west of Newmills corn mill (see 40829001) and flax mill (40829002), and in the rural countryside to the south-west of Letterkenny. Detached three-bay single-storey outbuilding/former smithy located a short distance to the west having pitched corrugated-metal roof with central chimneystack, whitewashed rubble stone walls, and square-headed openings with battened timber fittings.
Appraisal
Although now out of use, this attractive and substantial terrace of two-storey buildings, dating to the early-to-mid nineteenth century, retains their original form and character. Their visual appeal and integrity are enhanced by the retention of much of the salient fabric, both to the exterior and interior, including natural slate roof, timber sliding sash windows, and battened timber doors. This complex was extended to the west at some stage during the second half of the nineteenth century. It was formerly in the ownership of the Gallagher family who owned and operated Newmills corn mill (see 40829001) and flax mill (see 40829002) adjacent to the north-east. The Gallagher family purchased this terrace of structures in 1892 from the Devine family, and ran a shop and public house from here. The Gallagher family operated the site until 1980 and the buildings subsequently went out of use. The public house and grocery were an important part of the whole mill enterprise and proved quite successful in the early years of the twentieth century. Indeed, a lively export trade developed and when Sir Thomas Lipton started his grocery business in Glasgow, he received his first consignment of butter, bacon, eggs from this establishment in Newmills. This terrace of structures also included a number of dwellings that may have been originally in use as mill workers’ house at the adjacent related mills. There was also apparently a forge here. This terrace of modest dwellings is of a type that was once common in rural Irish towns and villages but is now becoming increasingly rare due to insensitive alteration and demolition, making this complex of structures an interesting example of its type and date. This building forms part of an interesting and important collection of related sites at Newmills, and is an integral element of the built heritage of the local area. Sensitively restored, this terrace would make a strongly positive contribution to the rural landscape to the south-west of Letterkenny. The simple rubble stone former smithy\forge to the west, which was probably originally associated with these buildings, adds to the complex and setting, and is an interesting survival in its own right.







