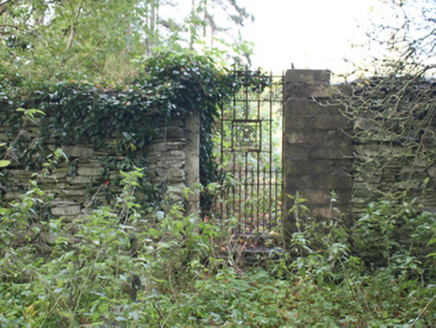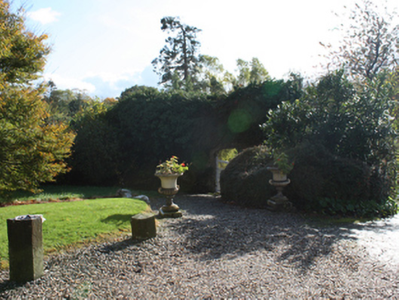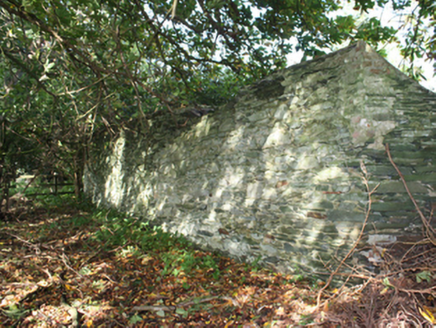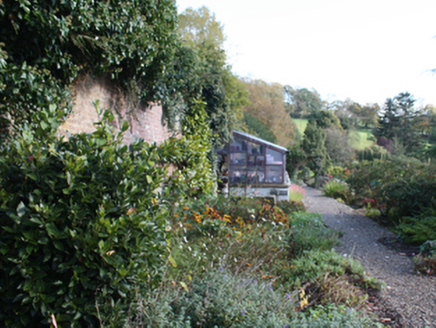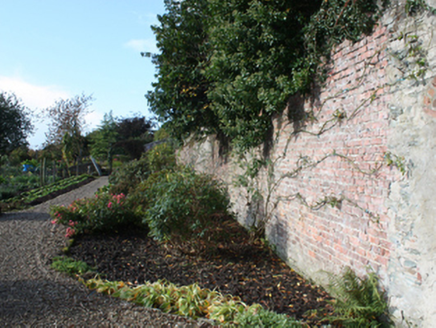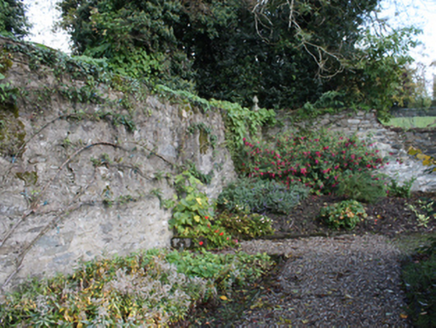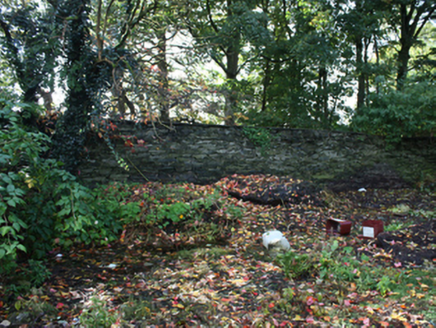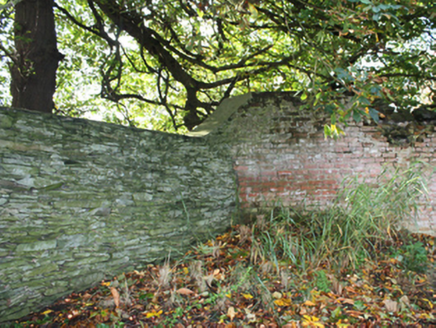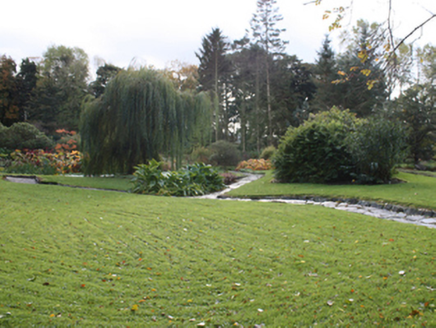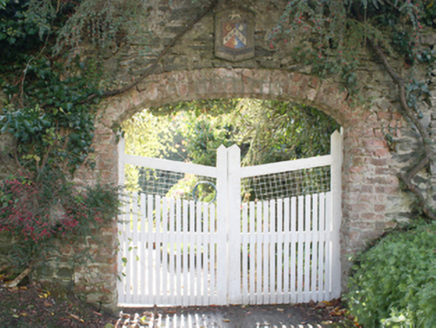Survey Data
Reg No
40828005
Rating
Regional
Categories of Special Interest
Architectural, Social
Original Use
Walled garden
In Use As
Walled garden
Date
1785 - 1815
Coordinates
237184, 411938
Date Recorded
21/10/2008
Date Updated
--/--/--
Description
Walled garden complex on sub-rectangular plan associated with Dunmore House (see 4082803), erected c. 1800. Still maintained and cultivated with modern gardens and mature trees etc. to site. Rubble stone boundary walls having brick lining to internal walls to the south and east boundaries. Roughcast rendered walls in places, render coping in places. Two three-centre-headed carriage-arch entrance openings to north wall, one with modern double-gates with brick surrounds, and with painted family crest of the McClintocks over; the other with brick voussoirs, concrete reveals and wrought-iron flat-bar gate. Pedestrian gateway to the south boundary having decorative wrought- and cast-iron gate, addressed by rubble stone step. Pond to site, tennis court to the south-east corner of site. Twentieth-century summer house and glasshouses to site; rubble stone outbuilding at the central entrance to the walled garden (blocked) now in used as a bothy. Rose pergolas to site. Collection of sundials to site (see 40828012), created c. 1935-6. Seed beds to the north of site. Located to south-east of Dunmore House, and to the north-east of Carrigans.
Appraisal
This large walled garden was originally built/laid-out to serve the estate of Dunmore House (see 40828003). Still actively maintained and cultivated, this walled garden is one of the better surviving examples of its type in County Donegal. The imposing rubble stone boundary walls survive in excellent condition, and shelter a well-tended garden with terraced rose beds, a pond, vegetable garden with brick bedding plots, among well-maintained features. The brick lining to the internal walls to the south and east was intended to absorb solar heat, facilitating the cultivation of tender plants and\or fruit trees. The scale of these walled gardens provides an interesting historical insight into the extensive resources needed to run and maintain a large country estate in Ireland during the eighteenth and the nineteenth centuries, when it would have provided a wide variety of produce for use in the main house etc. The family crest over one of the carriage-arch entrances to the north boundary of the site is that of the McClintock family, who lived at Dunmore House from the late-seventeenth century into the mid-twentieth century, while the attractive and intricate metal gate to the south of site (serving tennis court) adds some decorative interest to this site. The collection of sundials to site (see 40828012) is a curious addition that adds to the setting; these were created c. 19035-6 by Mrs. McClintock, a mathematician. This complex of former walled gardens adds context to the setting of Dunmore House, and is an integral element of the built heritage of the local area. This complex of outbuildings forms part of a group of related structures at Dunmore House (see 40828003) along with the complex of outbuildings to the north-west (see 40828004) the gateway (see 40828002) to the south-west, and the ancillary structures to site.
