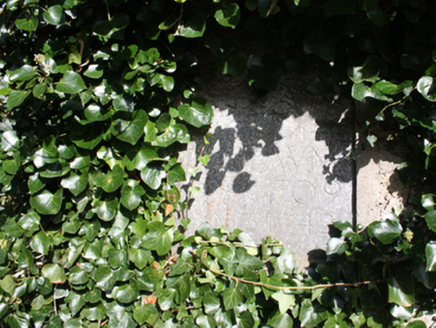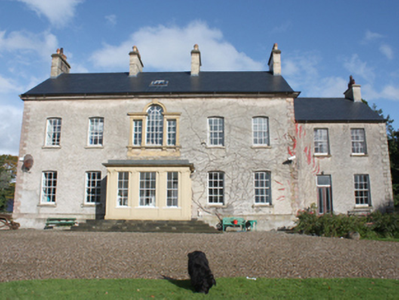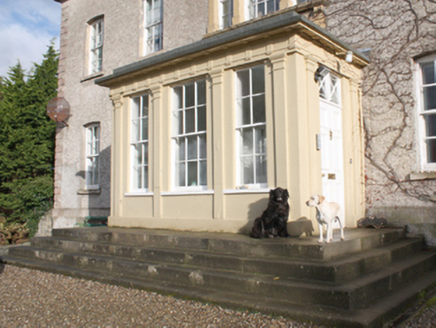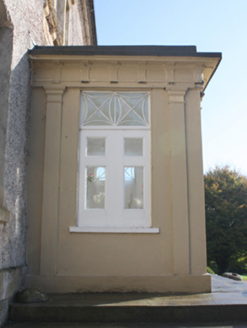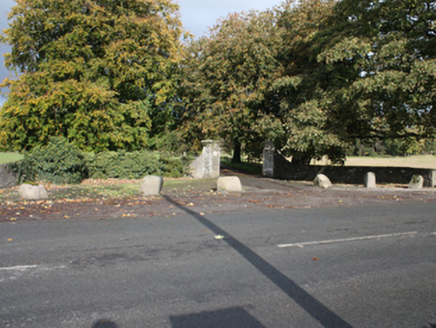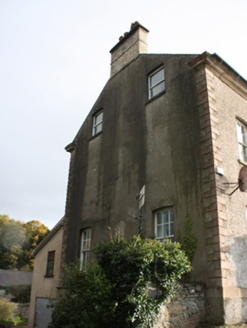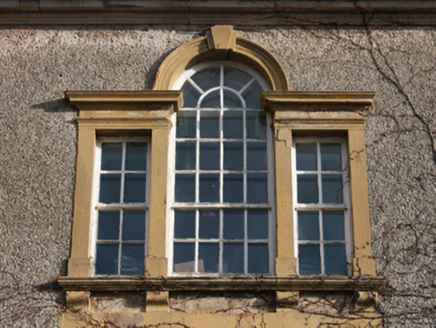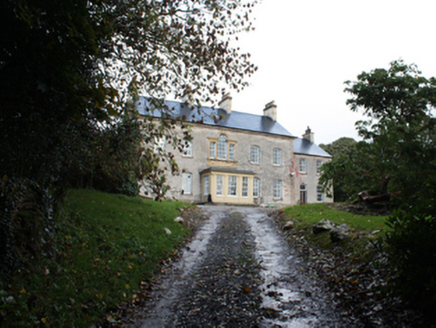Survey Data
Reg No
40828003
Rating
Regional
Categories of Special Interest
Architectural, Artistic, Historical
Original Use
Country house
In Use As
Country house
Date
1740 - 1745
Coordinates
237104, 412008
Date Recorded
21/10/2008
Date Updated
--/--/--
Description
Detached five-bay two-storey over basement with attic level country house, dated 1742 and extended c. 1820 and c. 1848, having two-bay two-storey extension attached to the east side elevation, flat-roofed single-storey Doric entrance porch (c. 1820) to the centre of the original block, and with central two-storey over basement return to the rear (north). Various single- and two-storey additions to the rear (north). Pitched artificial slate roof (c. 2006) to main body of building having metal rooflight to south pitch, blue-black clay ridge tiles, four yellow brick chimneystacks (one to either gable end and two to the centre) having brick stringcourses, moulded cement rendered cornices and decorative octagonal clay pots, and with moulded cut sandstone eaves course\cornice. Pitched artificial slate roof to extension to the east having rendered chimneystack to the east gable end, and with cut stone eaves course. Pitched slate roof to return\stair return having brick eaves course. Roughcast rendered walls to front elevation having chamfered rusticated ashlar sandstone block-and-start quoins to the corners, and with ashlar stone platband between basement and ground floor level. Smooth rendered walls to porch having rendered Doric pilasters supporting rendered moulded entablature with triglyphs to frieze and mutules to cornice. Roughcast rendered walls to extension to the east having block-and-start quoins to the corners at the east end. Camber-headed window openings with six-over-six pane timber sliding sash windows. Central Venetian window arrangement to the main block at first floor level having ashlar sandstone surround with moulded architraved surround with keystone detail over central round-headed window, moulded entablatures with pronounced cornices to flanking square-headed window openings, moulded continuous sandstone sill supported on stone corbels, and with timber sliding sash windows with radial head to central round-headed opening. Camber-headed window opening to the north gable end of stair return to rear (north) at ground floor (over basement) level having twelve-over-eight pane timber sliding sash window. Square-headed window openings to block to the east having six-over-six pane timber sliding sash windows with cement rendered reveals and stone sills. Square-headed window openings to front face of porch (south) having central six-over-six pane timber sliding sash windows flanked to either side by four-over-four pane timber sliding sash windows, and with rendered torus moulded corners to reveals and painted timber sills; square-headed window opening to the west elevation of porch (formerly a doorway) having timber four-pane window with decorative cast-iron overlight. Square-headed entrance door opening to the east elevation of porch having flat-panelled timber panelled door with bolection moulding, rendered torus moulded corners to reveals, and with decorative overlight with cast-iron tracery. Set back from road in an elevated site in extensive mature landscaped grounds to the north-east of Carrigans. House overlooks River Foyle and Northern Ireland to the south. Gravelled forecourt to the south of house, farmyard complex to north (see 40828004), and walled garden to the south-east (see 40828005) having collection of sundials (see 40828012), created c. 1935-6; rubble stone wall to south-west corner of house with remains of stone dressed arch and pier having stone plaque dated ‘1620’, ‘1678’, ‘1709’ and ‘1742’. Gateway (see 40828002) at start of long approach avenue to house from the south.
Appraisal
This substantial and appealing country house, of mid eighteenth-century date, retains its early form and character. Located in prominent location close to the summit of a hill\hillock with views over the River Foyle to the south, this handsome house is a good example of the Palladian classical style and proportions fashionable at the time of construction. Its visual appeal and integrity is enhanced by the retention of salient fabric such as the timber sliding sash windows. The Venetian window arrangement at first floor level is enriched by the well-detailed sandstone surround with architrave, entablatures with pronounced cornices, and with moulded sill supported on corbels; this central Venetian window opening is a typical feature of Irish Palladian architecture, provides an attractive focus to the main elevation and is clearly the work of high-skilled masons. According to local sources, the well-detailed Doric entrance porch may have been added during the late 1840s as part of a Famine relief scheme (during the Great Famine). However, the detailing to this porch suggests that it is an early nineteenth-century addition, perhaps added c. 1820. This later porch obscures a tripartite doorcase (not seen), another typical Irish Palladian feature. The attached two-storey block to the west may well have been added as part of these reputed famine relief works. A date stone to site records four dates 1620, 1678, 1709 and 1742, and three sets of initials ‘D. H’, ‘W. M’, and J. M’. The 1620 date is presumably that of the earliest house to site, built shortly after the time of the initial Plantation of the area. The carved initials ‘D. H’’ are of David Harvey, the owner of this site during the seventeenth century, the initials ‘W. M’, represents William McClintock who married Harvey’s daughter Elizabeth in 1785, while the ‘J. M.’ initials are those of their son John McClintock, a captain in the Donegal Militia in 1745 and the presumed builder of the present house to site. John McClintock was an agent for James Hamilton, 8th Earl of Abercorn, collecting rents, managing some of the property, and renting out lands and mills etc. The original architect is not know though it is possible that Michael Priestly (d. 1777), a Derry architect who carried out a number of known works around this part of Donegal and neighbouring areas in the 1740s to 1760s (including designs for Port Hall and Lifford Courthouse), may have been responsible. The present house replaced an earlier house or houses to site, one of which may have been damaged\burnt out in 1688-89, a fate suffered by many buildings in the area around the time of the Siege of (nearby) Derry. The ‘1678’ ‘1709’ and ‘1742’ dates are presumably related to building works at this site. After the death of Captain John McClintock in 1752, the house and lands were passed on to his eldest son Captain Robert McClintock (d. 1813). The house remained in the McClintock family until 1938, when a tragic triple family murder and suicide wiped out the male line, which died out in 1943. The house was later in the ownership of the Patten, Keyes and McFarland since 1964. This fine building forms the centrepiece of a group of related structures along with the farmyard complex to north (see 40828004), walled garden to the south-east (see 40828005), the collection of sundials (see 40828012), and the gateway (see 40828002) at start of long approach avenue to house from the south, and is an important element of the built heritage and social history of the local area.
