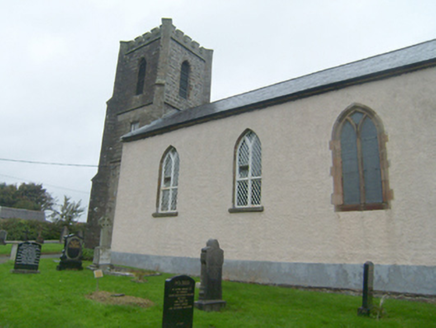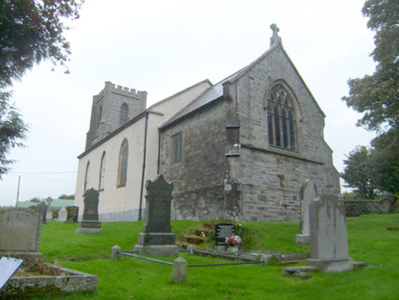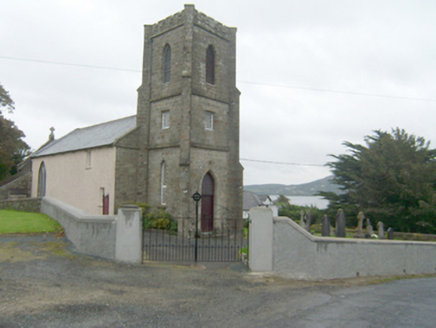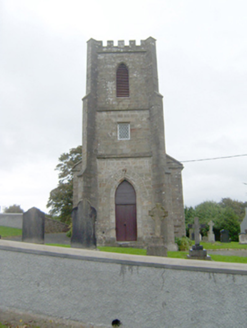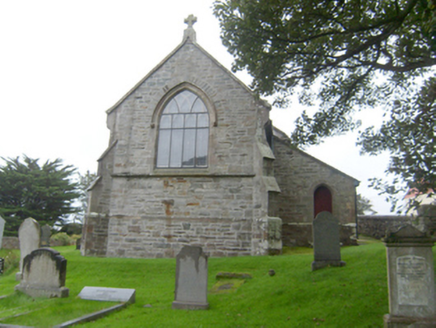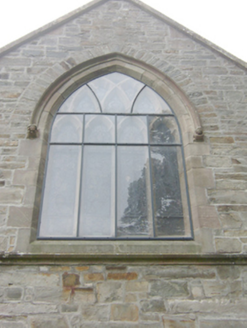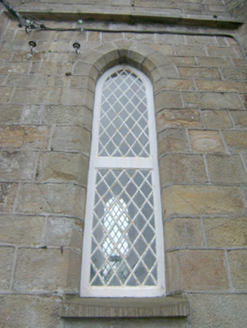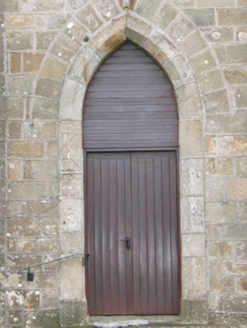Survey Data
Reg No
40819009
Rating
Regional
Categories of Special Interest
Architectural, Artistic, Social
Original Use
Church/chapel
In Use As
Church/chapel
Date
1810 - 1820
Coordinates
229363, 427575
Date Recorded
28/09/2010
Date Updated
--/--/--
Description
Freestanding Church of Ireland church, built 1813-14 and extended in 1887, comprising a three-bay nave with projecting single-bay chancel to the east (added 1887) having attached single-bay single-storey vestry attached to the north elevation, and with three-stage tower (on square-plan) attached to the west having crenellated parapet and with diagonally-set stepped clasping buttresses to the corners. Pitched natural slate roof to nave having raised cut stone verges to the gable ends, cut stone eaves course brought around west gable end as stringcourse, and with profiled cast-iron rainwater goods. Pitched natural slate roof to chancel having exposed rafter ends, profiled cast-iron rainwater goods, and with raised cut stone verge to the east gable end having moulded kneeler stones at eaves level, and with cut stone (sandstone?) Celtic cross finial to gable apex with recessed cusped motif beneath. Mono-pitched natural slate roof to vestry. Cut stone battlements\crenellations to parapet of tower with cut stone stringcourse to base of parapet. Roughcast rendered walls over projecting smooth rendered plinth to the north, south and east elevations of nave, ashlar construction to the west elevation of nave. Coursed rubble stone walls to the chancel having projecting plinth with chamfered cut stone coping over, and with diagonally-set stepped clasping buttresses to the corners to the east end. Ashlar construction to tower (rubble stone to the east elevation) with projecting cut stone stringcourses delineating stages. Pointed-arched window openings to the south side of nave having chamfered cut stone reveals, and with cast-iron quarry glazed windows to two openings to the west end, and with cut stone Y-tracery and stained glass windows to the window opening to the east end of the south elevation. Single pointed-arched window opening to the east end of the north side of nave having chamfered cut stone reveals, cut stone Y-tracery, and stained glass windows. Two square-headed window openings to the west end of the north elevation of nave having cast-iron quarry-glazed windows. Four-light pointed-arched window opening to the chancel gable having cut stone Geometric tracery, chamfered cut stone reveals, cut stone hoodmoulding over with decorative mask label stops, continuous moulded sill, and with modern storm glazing over. Square-headed window opening to the south side of chancel having chamfered cut stone reveals, cut stone tracery, and with two cusped lights with stained glass windows. Pointed-arched window openings to the north and south elevations of tower at first stage level having chamfered cut stone reveals and cast-iron quarry-glazed window openings; square-headed window openings to north, south, and west elevations of tower at second stage level having chamfered cut stone reveals and cast-iron quarry-glazed window openings; pointed-arched openings at tower at third stage\belfry level having chamfered cut stone reveals and timber louvers. Pointed-arched doorway to the front face of tower (west) having chamfered cut stone reveals, replacement battened timber double-doors, battened panel over (originally an overlight), and with cut stone step. Pointed-arched doorway to the east elevation of vestry having chamfered cut stone reveals and battened timber door. Pine-panelled ceiling to interior, gallery to the west end having timber panelled parapet, cut stone font, aumbry, choir with collegiate benches, and with timber pews. Interior refitted in 1887. Set back from road in elevated site to the west of the centre of Rathmullan. Site (on sub-rectangular plan) surrounded by rubble stone boundary wall, replacement roughcast rendered blockwork wall to the west elevation. Graveyard to the east, south and west of site having collection of mainly upstanding gravemarkers of nineteenth and twentieth century date. Gateway to the north-west corner of site having a pair of smooth cement rendered gate piers (on square-plan) with a pair of decorative wrought-iron gates having curvilinear detailing over, and with Celtic cross finial to centre. Pedestrian gateway to the south-east comprising a pair of smooth rendered ruled-and-line gate piers, wrought-iron gate, and having remains of wrought-iron lamp standard over. Long pathway to church from pedestrian gateway. Associated rectory (see 40819018) to the north-east.
Appraisal
This attractive if modestly-scaled Church of Ireland church, originally dating to the early nineteenth-century, retains its early character and form. The elegant three-stage tower to the west end is a landmark feature in the streetscape to the west end of Rathmullan. Unusually, this tower does not have the corner pinnacles that are found on many churches of its date. Well-maintained, it also retains its early fittings including quarry glazed windows and natural slate roofs that adds to its architectural integrity. The pointed-arched openings lend it a Gothic Revival character that is typical of its type and date in Ireland. The layout of this church is typical of the standard three-bay hall and tower church, which were built in large numbers, particularly between 1808-30, using loans and grants from the Board of First Fruits (1722-1833). This church is notable for the robust ashlar construction to the tower and to the west end of the nave, which addresses the main approach to the church. The pronounced clasping diagonal stepped buttresses to the corners of the tower further enhances its robust appearance. The good-quality chamfered cut stone reveals to the window openings help to add some interest to the largely blank side elevations. The original church had a largely blank elevation to the north side of the nave, a feature of many contemporary small-scale Church of Ireland churches. Lewis (1837) records that this church ‘is a plain building, for the erection of which the late Board of First Fruits gave £300, and lent £500, in 1813’. It was consecrated (and dedicated to St. Peter) on the 23rd of September 1831; the delay between its construction and consecration\dedication is not known. It replaced an earlier Church of Ireland church at Rathmullan that was located in the chancel of Rathmullan Friary (see RMP DG037-007003-) to the east. This chancel was dedicated for use as Killygarvan Church of Ireland in 1706 and it remained in use until the construction of the present church in 1814 and subsequently abandoned. The chancel and vestry at the current church were added in 1887 to designs by Hume Babington and Robert Eccles Buchanan (1864\65-?), architects and engineers from Derry. The interior was also refitted at this time. The main contractor involved was a Michael Deeny of Rathmullan. The church was rededicated to St. Columb at this time (1887). The chancel and vestry are robustly constructed using coursed rubble stone masonry with extensive cut stone trim including chamfered plinth course, clasping diagonal stepped buttresses to the corners, pronounced raised cut stone coping to the east gable end of the chancel with moulded kneeler stones to the eaves and Celtic cross finial over the gable apex, and particularly by the fine four-light window to the chancel gable with cut stone Geometric tracery that is clearly the work of skilled masons. The fine four-light stained glass window to the chancel gable, dated 1887, was added to designs by the Hemming & Co. Studio of London. It commemorates Elizabeth Hannah Otway and her son (died 1887), daughter of Thomas Batt of nearby Rathmullan House (see 408190012). It depicts ‘Christ Walking on the Water’, ‘Risen Christ Appears at the Sea of Tiberius’, ‘Raising of the Widow’s Son at Nain’, and the ‘Raising of Lazarus’. Another fine pictorial stained glass window to the east end of the south side of the nave was also designed by Hemming & Co. of London, and depicts ‘Christ with Mary and Martha’; it commemorates Letitia Evelyn Gayer. Another pictorial stained glass window to the north elevation commemorates Thomas Batt (died 1857) of Rathmullan House; it depicts his coat-of-arms. This was formerly to the east gable end of the original main body of the church and was moved to its current location after the chancel was built in 1887. These fine windows flood the chancel with coloured light and are works of some artistic interest. The interior is also notable as it remains largely intact from its 1887 remodelling with pine-panelled ceiling, gallery to the west end with timber panelled parapet, cut stone font, and timber pews. The church is surrounded by graveyard, which contains an interesting collection of mainly upstanding gravemarkers of nineteenth- and twentieth-century date, some of which are of modest artistic merit. The simple rubble stone boundary walls, the gateway to the north-west with attractive wrought-iron double-gates, and the pedestrian entrance gateway to the south-east. This church is a landmark feature in the streetscape to the west end of Rathmullan, and is an integral element of the architectural heritage and social history of the local area. It forms a pair of related structures with the rectory (see 40819018) to the north-east.
