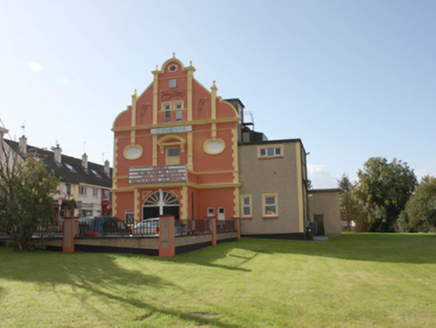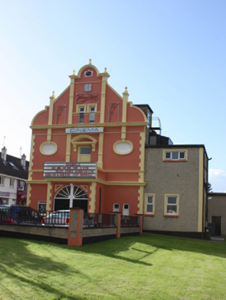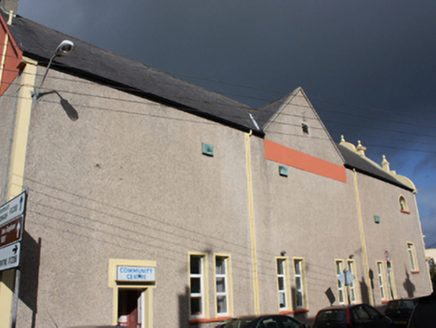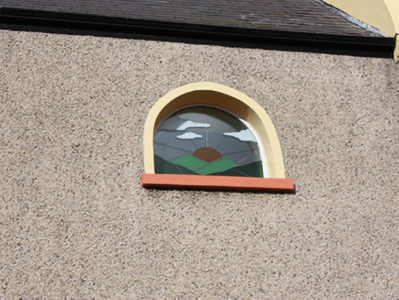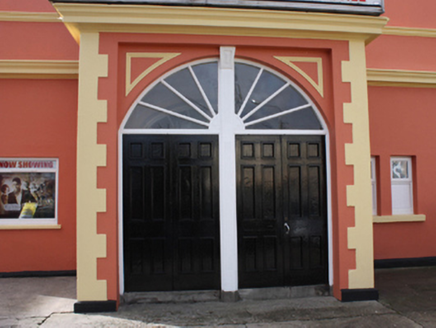Survey Data
Reg No
40815057
Categories of Special Interest
Architectural, Social
Original Use
Church hall/parish hall
In Use As
Community centre
Date
1900 - 1905
Coordinates
234705, 432242
Date Recorded
08/10/2008
Date Updated
--/--/--
Description
Detached gable-fronted three-bay two-storey over basement with attic level former parish hall, community hall, and theatre, built 1904-5 and altered c. 1921, having projecting single-storey single-bay porch with balustraded balcony over to the centre of the entrance front (north-east), and with gablet to the centre of the south-east elevation. Now in use as a cinema with modern two-storey and single-storey flat-roofed additions, and modern fire escape, to the north end of the north-west elevation. Pitched natural slate roof with raised rendered curvilinear verge with architraved render coping to the entrance front (north-east) having semi-circular gablet to gable apex, and raised pilasters (fluted pilasters to centre) rising to ball finials over raised verge. Smooth rendered chimneystack to the gable apex to the south-west. Some surviving sections of cast-iron rainwater goods. Smooth rendered walls to front elevation (north-east) having block-and-start quoins corners and to porch, pronounced moulded ender stringcourses between floors and moulded render stringcourses elsewhere, pilasters and fluted pilasters, and with Art Noveau-style date plaque to gable apex dated ‘1904’. Blank oval niches to outer bays at first floor level having rendered architraved surrounds and ‘sunburst’ motifs to centre. Roughcast rendered walls to side and rear elevations. Paired square-headed windows to attic to front elevation having render architraves surround to upper half. Square-headed window at ground floor level to entrance front having replacement fittings; square-headed openings to ancillary elevations having replacement window and door openings. Round-headed door opening to the front face of porch (north-east) having two pairs of timber panelled double-doors with central timber mullion rising to timber bracket over, and with spoked fanlight over. Square-headed door opening to first floor balcony having replacement door, and with render console brackets supporting segmental pediment over. Modern cinema and cinema listing signs to site. Set back from road in own grounds to the north-west of the centre of Buncrana with carpark and modern gates and railings to site.
Appraisal
This substantial early twentieth-century former parish hall retains some of its original form and character despite numerous alterations elsewhere to accommodate new uses. Of particular interest is the well-detailed Edwardian quasi-Baroque Revival entrance front, which screens a much more prosaic and altered structure behind it. The elaborate render detailing to this entrance front, with curvilinear gable with architraved coping, engaged pilasters with ball finials over, segmental pediment over the doorway to the balcony, oval niches, and it a central segmental gablet to the gable apex with quasi Art Nouveau date plaque (possibly a later addition), makes a strong statement in the streetscape to the north-west of the centre of Buncrana. This building was originally constructed as a parish hall in 1904-5 to designs by Edward J. Toye (1857-1932), a Derry-based architect who worked extensively for the Catholic Church in County Donegal during the first decades of the twentieth century, which included designs for new churches at Mountcharles (see 40847017), Ardara, Burtonport, and Glenties during the first decade of the twentieth century. Building work at this hall in Buncrana started in March 1904 and it was opened in February or March 1905. Smyth Brothers, of Waterside, Derry, were the main contractors involved (IIA). The porch is a later addition (not in Lawrence photograph of the hall, c. 1910). It was extended in 1921 to designs by William James Doherty (1887-1951), another Derry-based architect who worked extensively throughout County Donegal. The nature of these works are not known (possibly the addition of the porch amongst other alterations). The two-storey addition to the north end of the north-west elevation was built by 1948-9 (indicated on the revision of the Ordnance Survey third edition six-inch map). This building was later converted for use as a cinema and community hall at some stage during the twentieth century, functions it still retains today. This well-detailed building is one of the more striking structures in the streetscape of Buncrana, and is an addition to the built heritage of the town.
