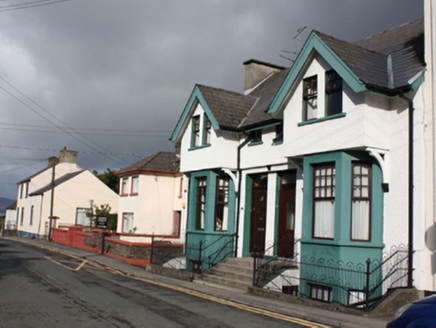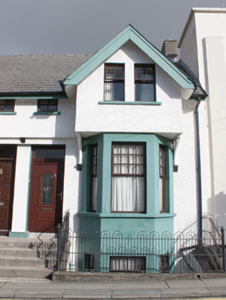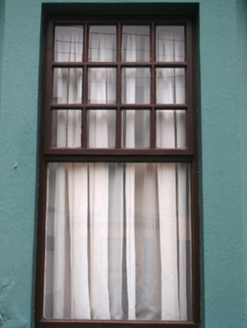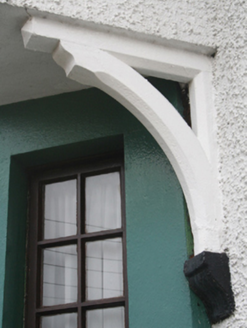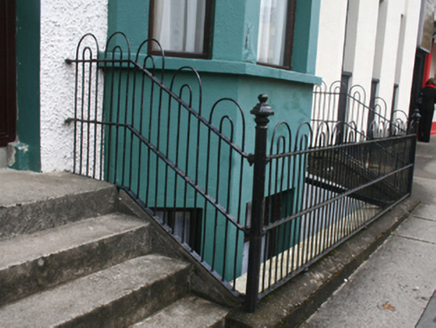Survey Data
Reg No
40815052
Categories of Special Interest
Architectural
Original Use
House
In Use As
House
Date
1885 - 1900
Coordinates
234695, 432307
Date Recorded
09/09/2008
Date Updated
--/--/--
Description
Attached two-bay single-storey over basement with half-dormer house, built c. 1895, having single-storey over basement canted bay window opening to the south-east end of the main elevation (south-west) having box bay projection over supported on moulded timber brackets supported on stone corbels. One of a pair with the building adjacent to the north-west (see 40815053), now amalgamated to form a single property. Two-storey extensions to the rear. Pitched slate roof having render chimneystack to the south-east end of the main elevation. Painted roughcast rendered walls; smooth rendered walls to canted bay. Square-headed window openings with painted sills and replacement timber windows. Square-headed door opening to the north-west end of the main elevation having plinth blocks, overlight, and replacement door. Set slightly back from street with flight of concrete steps to doorway. Wrought-wrought-iron railings over rendered plinth and cast-iron posts enclosing basement area to front. Located to the north-west of the centre of Buncrana.
Appraisal
This interesting and appealing house, of very late nineteenth or very early twentieth-century date, retains much of its original form and character. The canted bay window with box bay projection over supported on timber brackets, and the small window opening over the doorway, and the raised basement level form, creates an interesting composition with some Arts-and-Crafts influences that makes a strong statement in the streetscape to the north-west of the centre of Buncrana. The loss of the original fabric to the openings detracts somewhat from its appeal and integrity. The intricate and attractive hooped wrought-iron railings with cast-iron posts add incident to the streetscape and some decorative appeal to this building. It was originally built as a part of a pair of semi-detached houses with its neighbour adjoining to the north-west (see 40815053), now amalgamated to form a single-property. These are two of the earliest buildings in this part of Buncrana, marking the expansion of the town along Castle Avenue during the last decade of the nineteenth century. This pair of buildings is unique in the streetscape of Buncrana, and make an interesting addition to the architectural heritage of the town.
