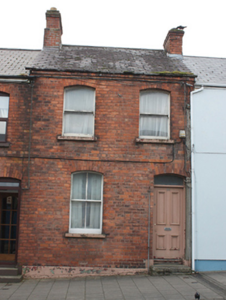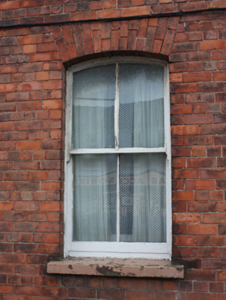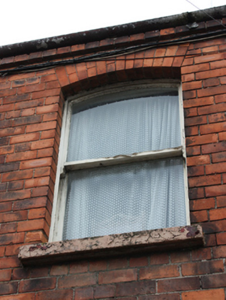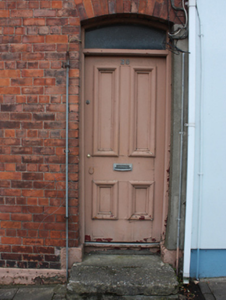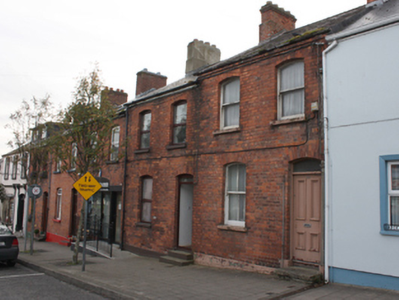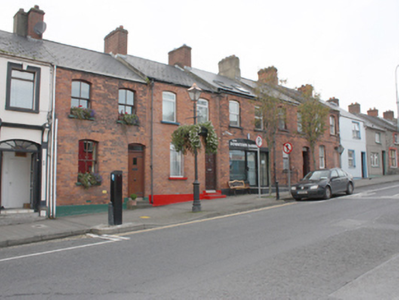Survey Data
Reg No
40815038
Original Use
House
In Use As
House
Date
1880 - 1910
Coordinates
234933, 431916
Date Recorded
06/10/2008
Date Updated
--/--/--
Description
Attached two-bay two-storey house, built c. 1895. One of a terrace of five or six buildings with neighbours adjoining to the south not in survey) and possibly the building adjacent to the north. Pitched natural slate roof with grey clayware ridge tiles, red brick chimneystacks to gable ends (north and south) with stepped coping over, and with red brick eaves course. Red brick walls (English garden bond) over smooth rendered plinth course, and having red brick stringcourse over ground-floor openings. Segmental-headed window openings with painted stone sills, and having one-over-one pane timber sliding sash windows at first floor level and two-over-two pane timber sliding sash window at ground floor level. Segmental-headed door opening to north end of front elevation (east) with timber panelled door, plinth blocks and overlight. Road-fronted to the south end of Lower Main Street, Buncrana.
Appraisal
This modest terraced house, of late nineteenth-century date, retains its original character and form. Its visual appeal and integrity are enhanced by the retention of salient fabric such as the natural slate roof, timber sliding sash windows, and early timber panelled door. Its form and appearance is similar to a great many late nineteenth-century artisan dwellings built in the suburbs of the larger Irish towns and cities (such as in Stoneybatter, Dublin) but is relatively uncommon in Donegal. It is the best surviving example along a terrace of five or six buildings (not in survey), the other structures having been altered individually over the years. This unassuming building represents a good example of its type and date, and is a modest addition to the built heritage of Buncrana.

