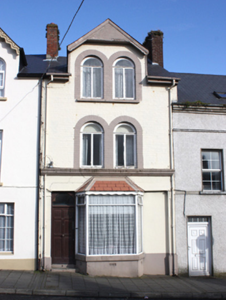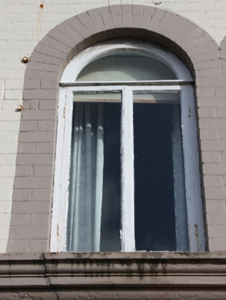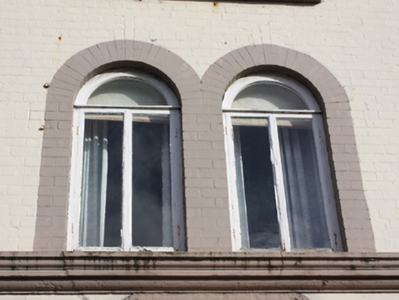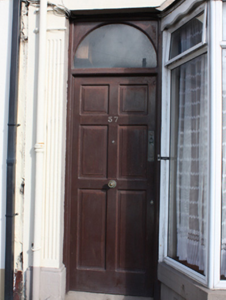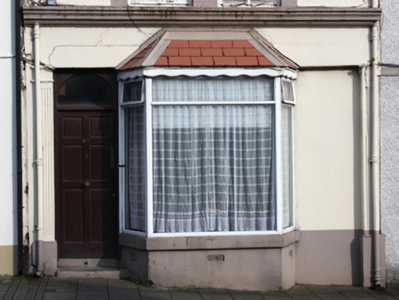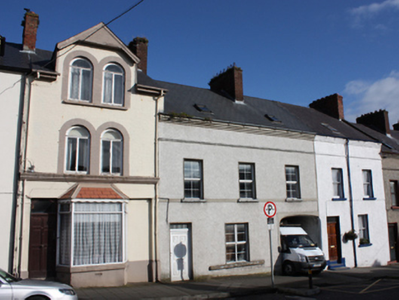Survey Data
Reg No
40815036
Original Use
House
In Use As
House
Date
1900 - 1920
Coordinates
234973, 431855
Date Recorded
06/10/2008
Date Updated
--/--/--
Description
Terraced two-bay two-storey house, built c. 1910, having gable-fronted half-dormer opening at attic level and with former shopfront at ground floor level. Single-bay canted bay window inserted at ground floor level. One of a group of three buildings with its neighbours to the north (not in survey). Pitched artificial slate roofs with red brick chimneystacks to either rend (north and south), and having cast-iron downpipes. Timber bargeboards and cladding to half-dormer. Painted brick walls to upper stories (English garden bond), smooth rendered walls at ground floor level. Former shopfront at ground floor level having fluted pilasters with capitals over to either end, and with moulded render cornice (acting as sill course to first floor openings) over former fascia panel over. Paired round-arched window openings to upper stories having timber casement windows. Modern canted bay interested to ground floor. Square-headed door opening to the north end of the main elevation (west) having replacement timber panelled door and plain overlight. Fronts directly onto street to east side of Buncrana Main Street.
Appraisal
Although altered at ground floor level, this appealing building retains its original form, fabric and character to the upper stories. Its tall narrow front elevation with gable-fronted half-dormer attic and paired round-headed window openings creates a strong presence in the streetscape. It is one of a group of three buildings with a similar form along with neighbouring buildings to the north (not in survey) that were built during the first decades of the twentieth century on the site of the former RIC barracks. The well-detailed former shopfront at ground floor level (now infilled to centre with canted window and modern blockwork) retains attractive fluted pilasters and a bold render cornice over the former fascia panel that adds a muted decorative interest. This shopfront is based on the traditional ‘classical’ formula of pilasters with entablature over with the frieze acting as the shop fascia, which is a feature of many nineteenth and early twentieth-century shopfronts in Ireland. Sensitively restored at ground floor level, this building would make a positive contribution to the streetscape to the south\south-east of the centre of Buncrana.

