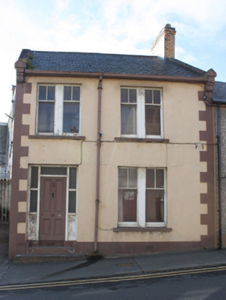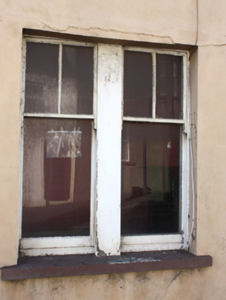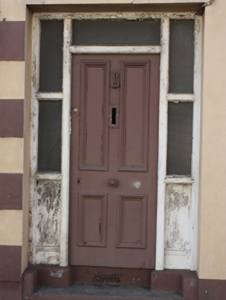Survey Data
Reg No
40815029
Original Use
House
Date
1880 - 1930
Coordinates
234951, 431819
Date Recorded
06/10/2008
Date Updated
--/--/--
Description
Semi-detached end-of-terrace two-bay two-storey house, built c. 1910, with two-storey return to rear (west). Now out of use and unoccupied. Pitched natural slate roof having yellow brick chimneystack to the north gable end, raised rendered verges to the gable ends (north and south) having moulded gable-fronted render brackets at eaves level, and with some surviving sections of cast-iron rainwater goods. Smooth rendered walls with rendered block-and-start quoins to the corners. Squared-headed window openings with paired two-over-one pane horned timber sash windows and stone sills. Square-headed door opening to the south end of the main elevation (east) having with timber panelled door, plinth blocks, and with glazed overlight and sidelights (over stallrisers). Road-fronted to the south of the centre of Buncrana. Wrought-iron gate to the south side giving access to rear (west).
Appraisal
This unassuming house, of early twentieth-century date, retains its original character and form despite being currently out of use. Its visual appeal and integrity is enhanced by the retention of original fabric such as the paired timber sliding sash windows, timber panelled door, and natural slate roof, albeit in a dilapidated condition. The unusual moulded brackets to the ends of the front elevation at eaves level add some additional interest and hint that this building may have been formerly in use as a commercial premises or public house etc. This building is of a type and scale that has a ubiquitous feature of the streetscapes of small Irish towns and villages. However, few of these buildings survive as intact as this building on Millbrae due to insensitively alteration and demolition. Sensitively restored, this building would make a positive contribution to the streetscape of Buncrana.







