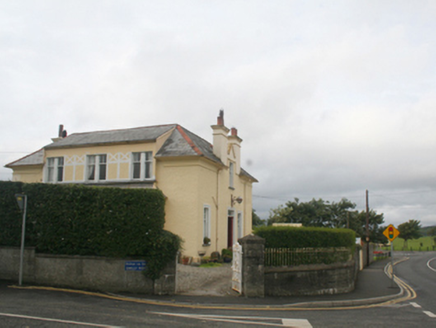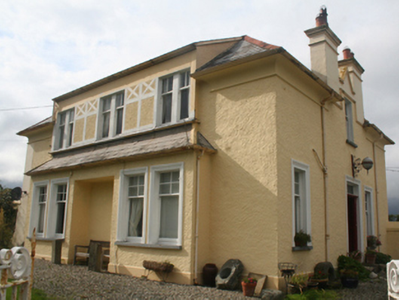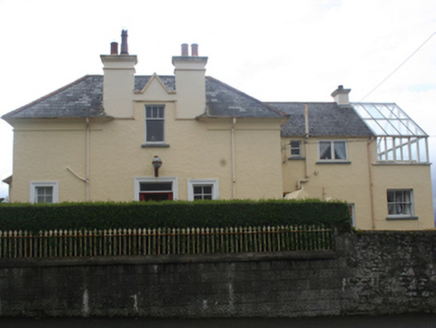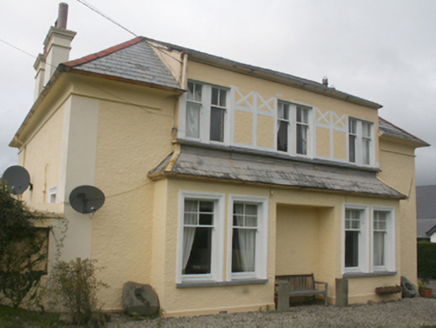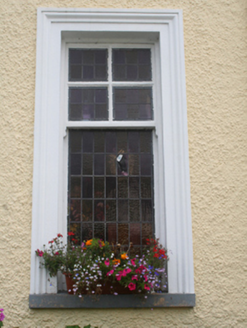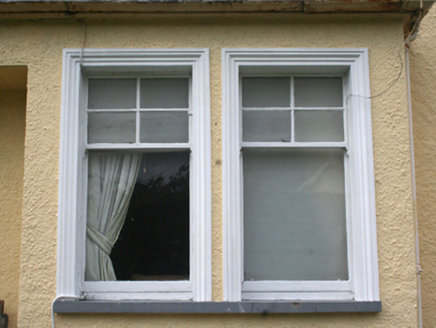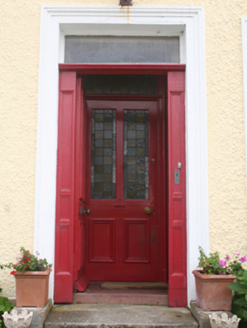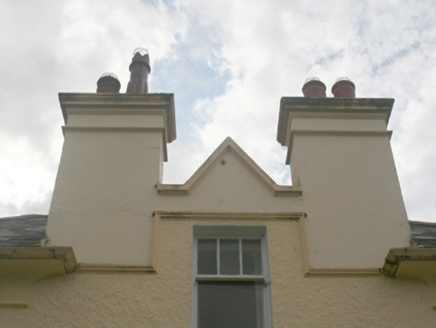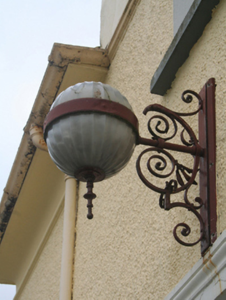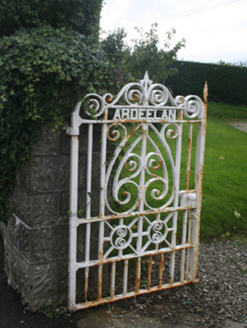Survey Data
Reg No
40815009
Categories of Special Interest
Architectural
Original Use
House
In Use As
House
Date
1900 - 1930
Coordinates
234456, 431561
Date Recorded
09/09/2008
Date Updated
--/--/--
Description
Detached three-bay two-storey house, built c. 1915, having central advanced dormer-style three-bay breakfront to the south-east elevation having projecting single-bay single-storey box bay windows to outer bays with square-headed recess between (all with hipped slate roof over), central gable-fronted half-dormer opening to the north-east elevation, and with two-storey return to rear (north-west) having glazed sun room\conservatory to the north-west gable end at first floor level. Hipped natural slate roof with terracotta ridge tiles, cast-iron rainwater goods, concave smooth rendered eaves course with stringcourse to base, and with paired smooth rendered chimneystacks to the north-east and south-west elevations having stringcourse, moulded cornice capping and terracotta chimneypots over. Gable-fronted gable-front half-dormer\gablet between chimneystacks to the north-east elevation having render coping over. Pitched slate roof to return having smooth rendered chimneystack to the north-west end with moulded capping. Roughcast rendered walls over smooth rendered projecting plinth course, with smooth rendered strip to the south-west corner. Render half-timber style panels to projecting breakfront to south-east elevation at first floor level. Paired square-headed window openings to the south-east elevation at first floor level having two-over-one pane timber sliding sash windows; paired square-headed window openings to the south-east at ground floor level having rendered architraved surrounds, painted sills, and with four-over-one pane timber sliding sash windows. Square-headed window openings to the north-east elevation at ground floor level having render architraved surrounds, and four-over-one pane timber sliding sash windows with leaded coloured glass windows, square-headed window opening to gablet at first floor level with three-over-one pane timber sliding sash window and hoodmoulding over forming eaves course to main body of building. Square-headed window openings to rear return having mainly timber sliding sash windows. Central square-headed doorway to the north-east elevation having rendered architraved surround, plinth blocks to base, timber panelled door flanked by timber pilasters, toplight with coloured lights, cut stone steps and with inner timber panelled door having glazed upper panel with leaded coloured glass window. Decorative wrought-iron and glass light fixture over main entrance. Set back from road in own grounds in corner site to the south-west of the centre of Buncrana. Bounded on street-frontage to the south by pebbledashed wall with concrete coping over; pseudo rock-faced concrete block boundary wall with cast-iron railings over to street-frontage to the north; random rubble stone boundary wall to the rear of site. Gravel forecourt to front of house. Main gateway to the south-east corner of site comprising a pair of pseudo rock-faced concrete block gate piers (on square-plan) having decorative wrought-iron gates with ‘Ardeelen’ lettering.
Appraisal
This attractive and quite eclectic house, of early twentieth-century appearance, retains its early form and character. Its visual appeal is enhanced by the variety of forms to the two main elevations (south-east and north-east), which helps create an unusual composition with something of a maritime character. Its integrity is enhanced by the retention of salient fabric such as the variety of timber sliding sash windows, leaded coloured glass windows, timber panelled door, and by the natural slate roofs. The architraved surrounds to the openings, the render half-timber style panels to the south-east elevation, and the bold concave eaves cornice add further interest. This house was formerly the home of Harry Percival Swan (1879 – 1970), a local antiquary, historian and writer, who presented a seaside park to the local community in 1965. Swan apparently had an extensive collection of antiquities that he kept at this house, now stored in the National Museum in Dublin. This house dates to a period when Buncrana was a popular seaside resort, and is an integral element of the built heritage of the town. The decorative wrought-iron gates and the cast-iron railings to site add to the setting and context.
